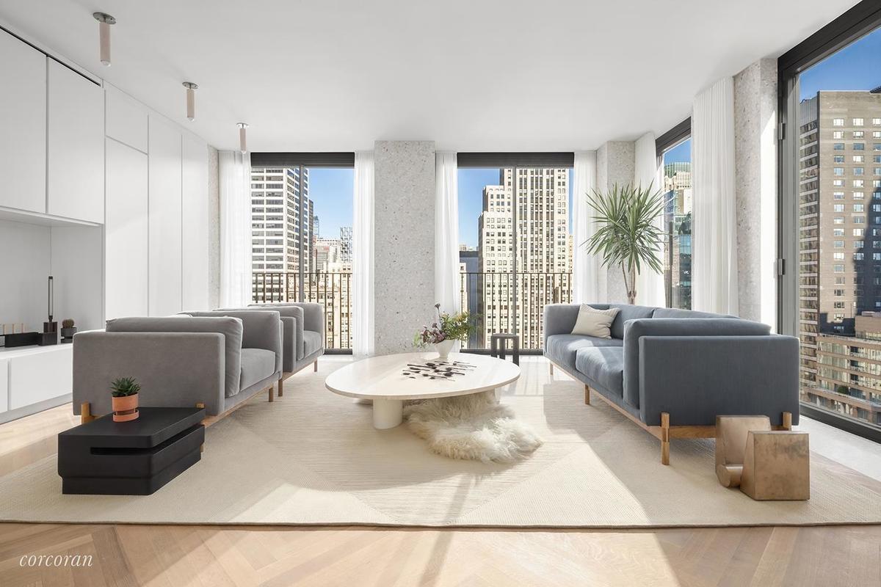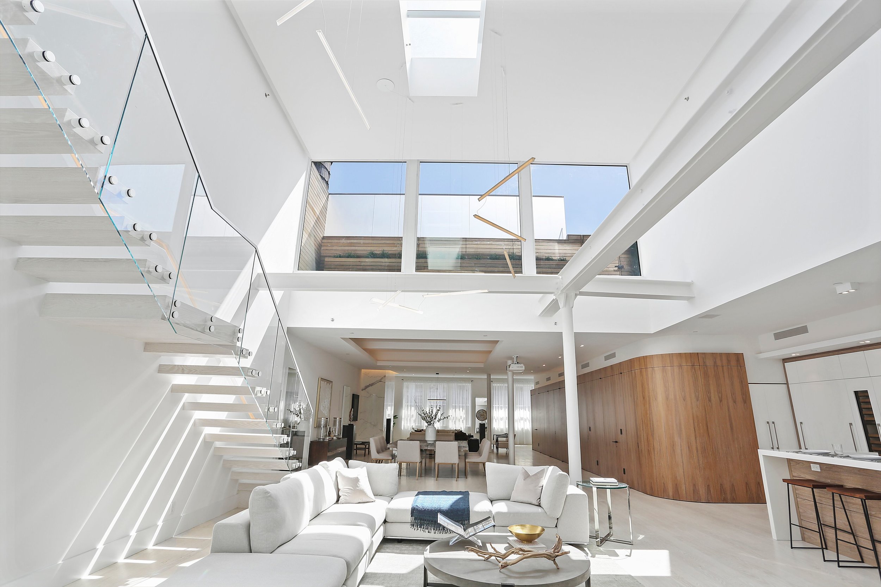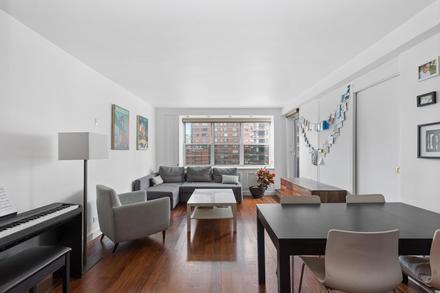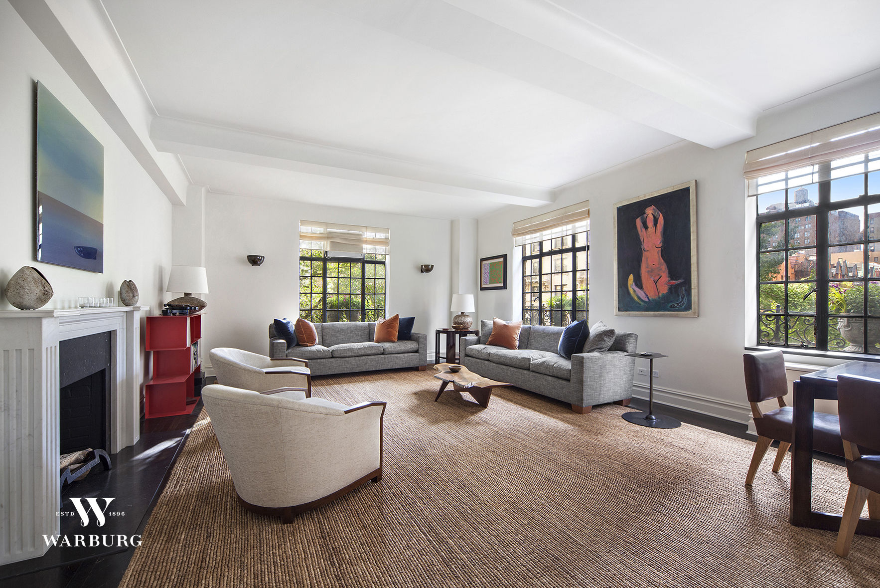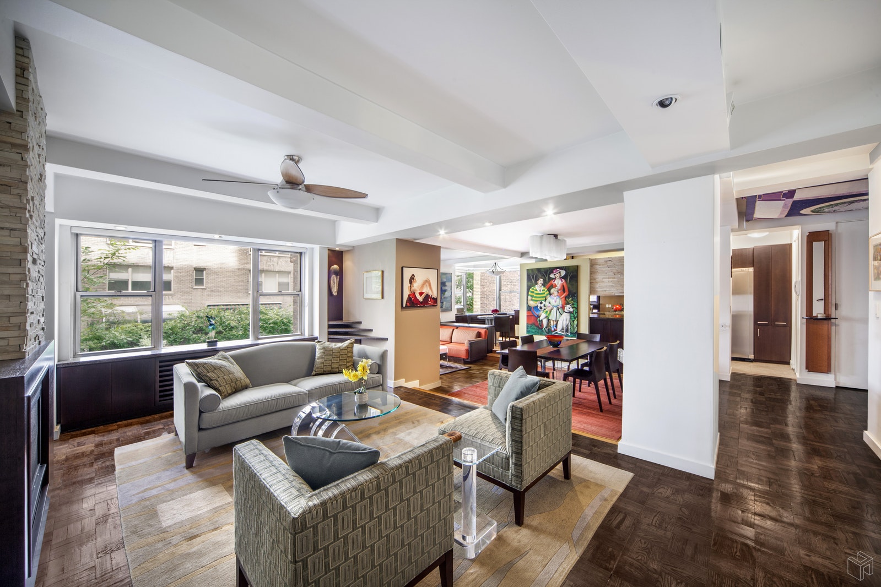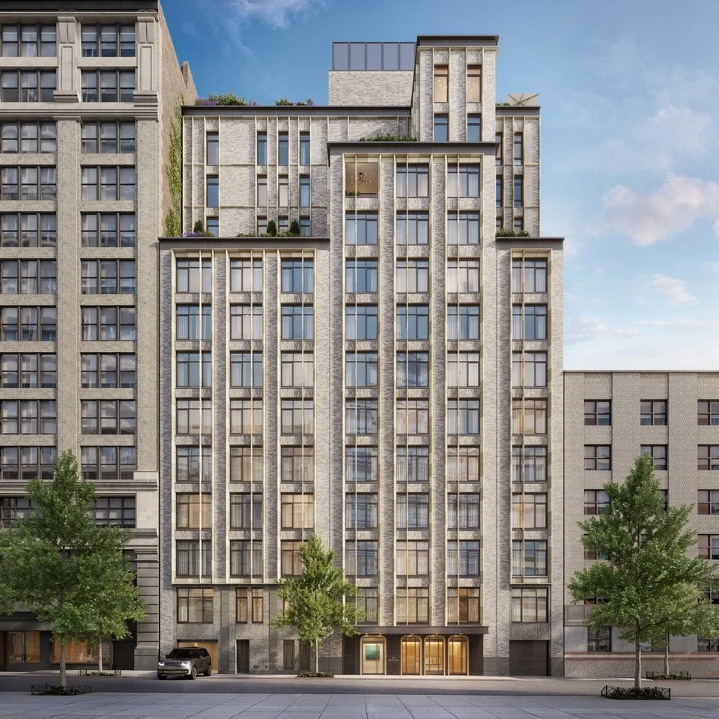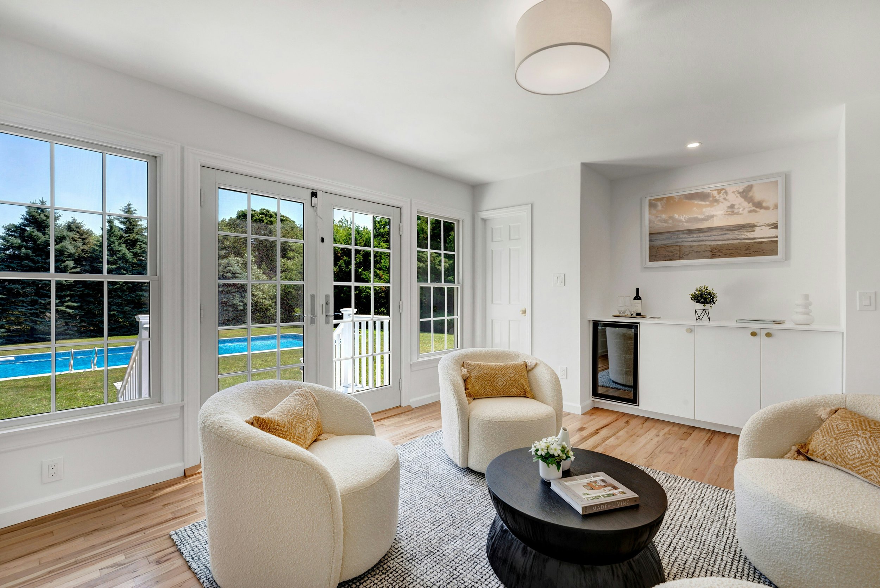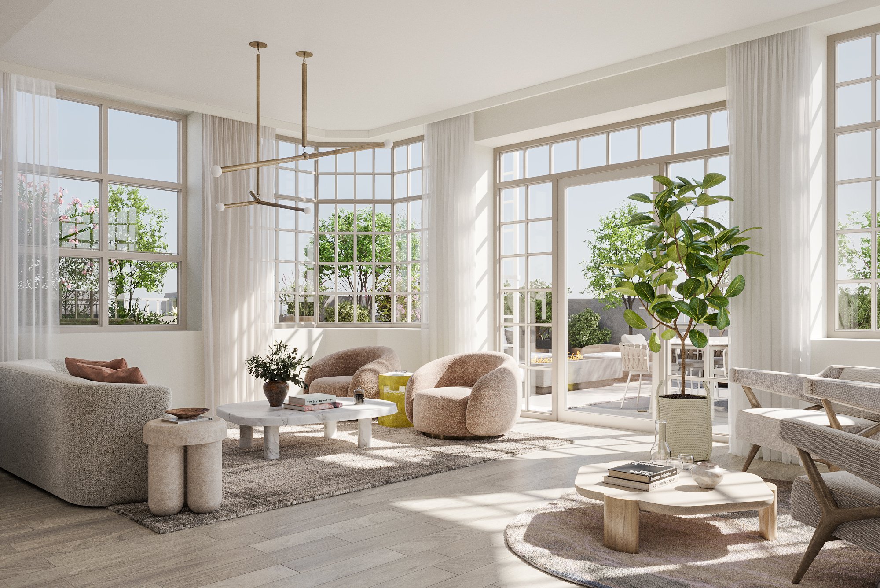5 Open Houses Not To Miss This Weekend
Looking for a new place to live or just curious about what's on the market? Check out our top open houses this weekend.
Have a listing you think should be featured contact us to tell us more!
Midtown South
WHERE: 16 West 40th St. 26B
SIZE: 2 Beds | 2.5 Baths | 1,882 Sq. Ft.
COST: $5,670,000
WHEN: Sunday Feb 24th, 11 AM-1 PM
About: The Radnor team has transformed residence 26B into the ultimate oasis overlooking Bryant Park by balancing a variety of palettes, geometric elements and luxurious furnishings. This spacious two-bedroom beautifully showcases new Radnor Made Works, along with new featured furnishings from Farrah Sit, Julianne Ahn and Oyyo Studio. Building on a clean and neutral palette, meticulously crafted furniture, lighting, handwoven textiles and one-of-a-kind ceramics accentuate the space.
The crisp design complements the existing finishes of The Bryant, most notably its distinct herringbone oak floors, honed terrazzo borders and wall cladding. Bringing together a selection of works that highlight design and craftsmanship, the model at The Bryant is defined by the use of natural materials and intuitive forms. The result is a space filled with depth and texture that is highly refined and profoundly livable.
The Bryant is in the heart of New York City and grants residents unmatched access to the city’s cultural, entertainment, shopping and dining offerings. Designed by world-renown David Chipperfield Architects, the building occupies the last available site for new construction facing onto vibrant Bryant Park. Residences boast 9 foot 6 inch ceiling heights and are filled with light through Vitrocsa sliding glass doors, which open to Juliette balconies. The Bryant, developed by HFZ Group, is the first residential building in New York City designed by the critically acclaimed David Chipperfield, he is responsible for the interiors and exterior.
For more information click here
Flatiron
WHERE: 5 E 17Th St, Unit PH
SIZE: 4 Bed | 4.5 Bath | 6,000 Sq. Ft.
COST: $15,500,000
WHEN: By appointment only
About: A sprawling condo with 6,00 square feet interior space plus 4000 square feet of exterior living space, including 2 rooftop skydecks with gorgeous sky and city views, a private pool area, and various outdoor living areas. This mega penthouse was previously on the market for $17M, and will now be offered for $15.5M.
Unfolding dramatically before you is something unique – there is nothing else like this in NYC: A sprawling condo with ~6000 SF interior space plus ~4000 SF of exterior living space, including 2 roof top skydecks with gorgeous sky and city views, a private pool area, and various outdoor living areas.
Spanning an entire block from 17th to 18th Street, this sun-filled, 5-star, floor-through penthouse boasts a fantastic layout, with 4 bedrooms, 4.5 baths, 2 private keyed elevator entries, video surveillance, 4 exposures via 20 oversized windows, 12-25’ ceilings capped with skylights all in a world-class, super-convenient location. Brilliantly situated between 5th and Union Square, in one of the area's most coveted boutique loft buildings, this one-of-a-kind is both dramatic and comfortable – inspiring and relaxing –a rock-star space in which to live large, yet privately.
For more information click here
Upper East Side
WHERE: 401 East 74th St, 16H
SIZE: 2 Bed | 1 Bath
COST: $1,299,000
WHEN: Sunday, February 24th, 2:30 PM - 3:30 PM
About: The best value private terrace on the Upper East Side! This split two bedroom home offers a 900 square foot irrigated, landscaped private terrace with North, West, and East exposures. Oversized double-paned glass windows and multiple sets of double glass doors flood this home with light. Graciously proportioned, the large entry foyer provides a grand sense of arrival highlighted by antique Japanese screens. No detail has been overlooked in this home, with luxurious finishes including teak wood floors, crown molding, custom baseboards, and recessed halogen lighting throughout. Multiple walk-in closets and additional built-ins provide ample storage. Recently renovated, the kitchen boasts stainless steel appliances from Sub-zero and Miele, as well as serpentine countertops and backsplashes, lacquer cabinets, and slate and marble floors.
The Amherst is a full service co-operative with a 24 hour doorman, live-in super, fitness center, attached garage, community/children's room, roof and courtyard gardens, laundry room, storage and bike rooms, and access to Buildinglink technology. Perfectly located in the hearth of Lenox Hill, the building enjoys close proximity to the best shopping, recreation, and dining in the Upper East Side, as well as easy access to the 6 train and the new Second Avenue subway. Pied-a-terre buyers, gifting, and co-purchasing are all allowed.
Upper West Side
WHERE: 580 West End Avenue, Apt 4
SIZE: 4 Bed | 4 Bath | 3,000 Sq. Ft.
COST: $5,295,000
WHEN: Sunday, February 24, 1 PM - 2:30PM
About: Heralded by The New York Times as “one of the grandest buildings on West End,” this Emery Roth deigned masterpiece at 580 West End Avenue has few rivals. The beige brick façade, complimented by oversized casement windows, is a fine example of Roth’s use of both modernism and old-world charm. Once inside this four-bedroom, four-bathroom full-floor residence its grand proportions are revealed.
Boasting over nine and half foot ceilings and 3,000 square feet, this sprawling eight-room home has undergone a complete and remarkable renovation. The current owner updated the apartment and installed a state-of-the-art customized Savant audio/video system. The elegant entrance gallery leads to a Western light-filled living space outfitted with three planted juliet balconies and a decorative fireplace. The adjacent dining space leads to a windowed kitchen equipped with top-of-the line finishes and appliances including a washer/dryer. A breakfast den is found at the end of the kitchen which is expertly crafted for casual gathering or informal dining. The breakfast den gives the apartment a flexible layout allowing for up to five bedrooms.
For more information click here
Upper East Side
WHERE: 215 East 79th Street #2EF
SIZE: 2 Bed | 2 Bath | 1,500 Sq. Ft.
COST: $1,599,000
WHEN: Saturday, February 9th, 10:00 AM - 11:30 AM
About: Experience this approx. 1,500 SF mint expansive flexible loft-like space created by a renowned designer for the buyer with discriminating taste. View the three optional floor plans. This apartment has it all...sunken living room, corner dining bay, large galley kitchen with the finest high-end appliances, enormous master suite with it's own open office space, and large room size walk-in closet, a full library, an open den area which can easily convert to a bedroom, another small guest room/office, stone tiled bathrooms.
All this along with beautiful hardwood floors, high ceilings, a ventless fireplace, steam shower, loads of closet space, with other hidden storage spaces, custom built-ins throughout, open views of the garden. W/D are allowed. This beautiful and well maintained Art Deco building includes a full time building manager with an excellent staff, a roof deck, bicycle room, storage, large laundry room and pet friendly. This lovely location is close to abundant restaurants, shopping and transportation. There is a 1.5% transfer tax.
