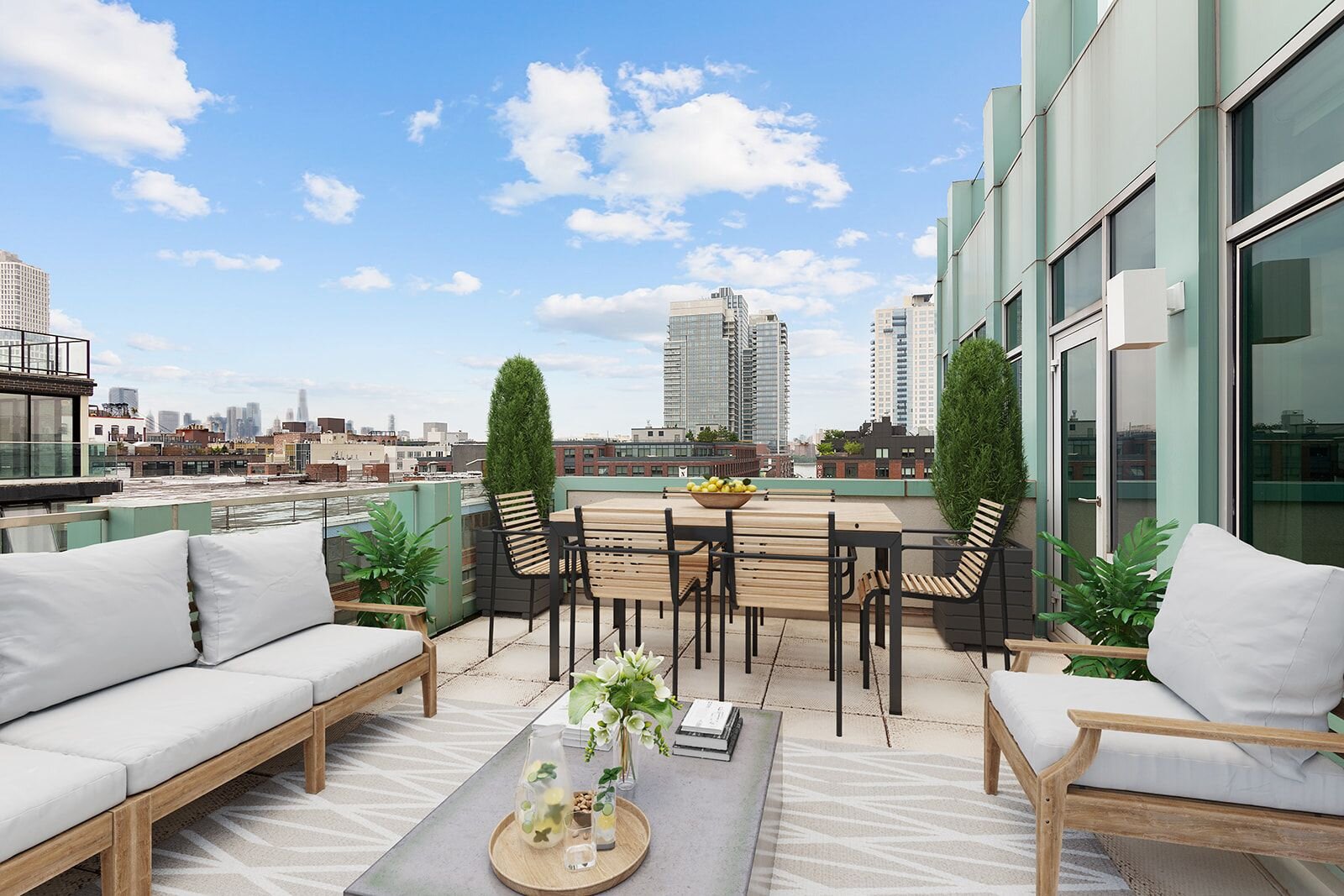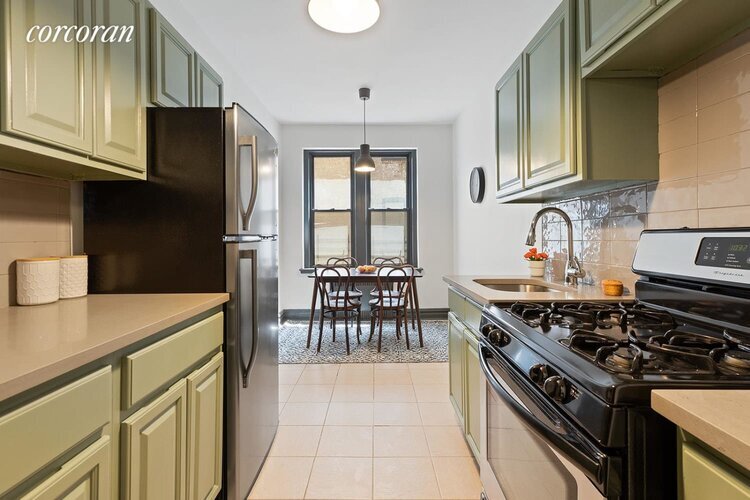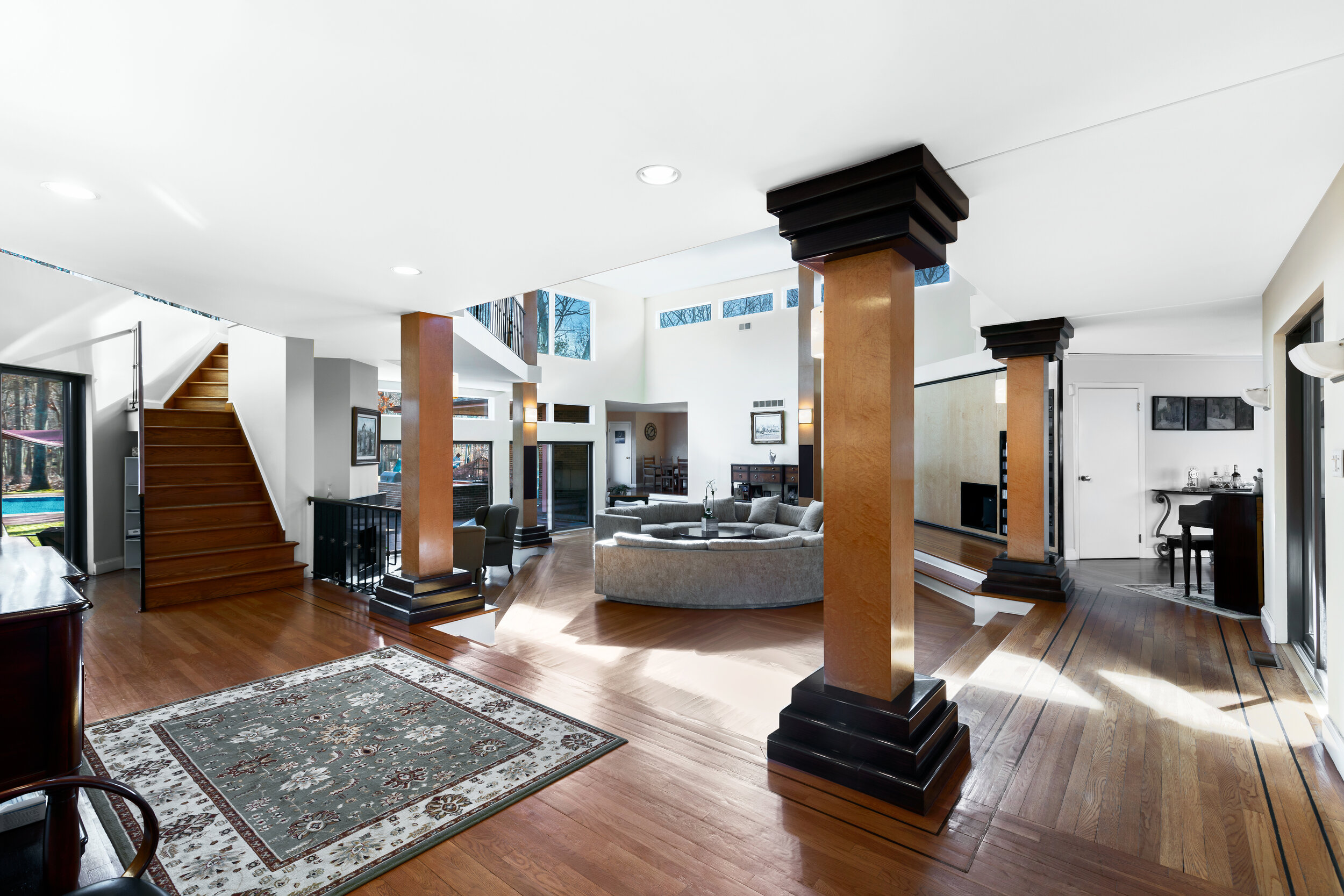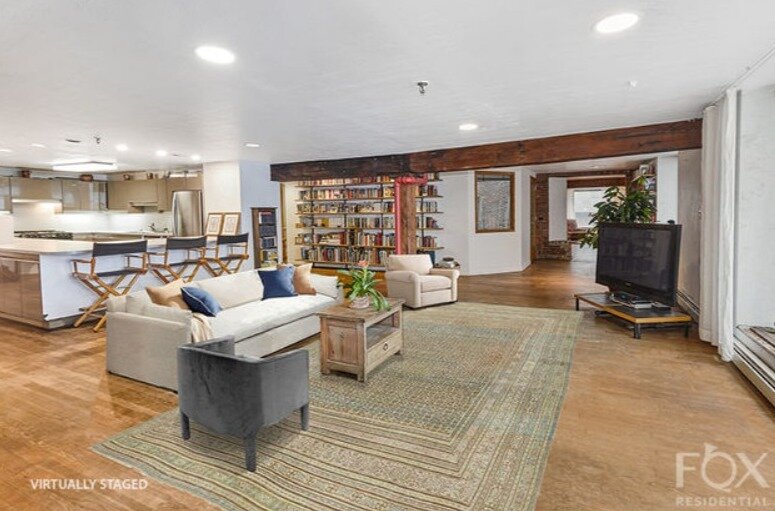Homes You Need To Make Appointments For This Weekend
Looking for a new place to live or just curious about what's on the market? Check out our favorite homes you should make an appointment for this weekend.
Have a listing you think should be featured? Submit your open house or contact us to tell us more!
Williamsburg
WHERE: 101 North 5th Street, Unit 6A, Williamsburg, NY 11249 United States
COST: $1,875,000
WHEN: Sunday, by appointment only
Description: Located in the heart of Williamsburg, this 1,155 sqft split two bedroom Penthouse has an astonishing volume of space and light, both indoor and out! The semi-private elevator landing leads to Penthouse 6A where you are greeted with 11' ceilings and two walls of oversized windows framing your open North & South exposures. With living room access to two separate private terraces, you have the choice of where to relax and enjoy the spectacular sunsets and Manhattan skyline views.
The open kitchen has custom lacquered Veneta Cucine kitchen cabinetry from Italy, Caesarstone Countertops, Sub Zero refrigerator and a Bosch dishwasher. The primary suite has South and West exposures, direct access to the Southwest-facing terrace and an en-suite bathroom complete with Carrera marble countertops, Furniture Guild double vanity with Rubinet faucets, and a custom steel shower door. The secondary bedroom also receives a ton of natural light from it's South & West exposures. Enjoy open city Brooklyn views from the windowed deep soaking tub in the second bathroom. The home also features an in-unit Bosch washer/dryer, through-wall AC units and brand new solid hardwood floors throughout.
Built in 2008, The NV is a boutique luxury condo building featuring a gym, resident's lounge, common landscaped courtyard, common roof deck with 360 degree views, video intercom system and parking garage. The building is located just two blocks from the East River waterfront Park, Whole Foods, the Bedford L train and offers easy access to the abundance of great restaurants, shops and nightlife that Williamsburg has to offer.
Bedroom : 2
Bathroom: 2
Listing Page: https://www.compass.com/listing/101-north-5th-street-unit-6a-brooklyn-ny-11249/826231258888695025/
Riverdale, Bronx
WHERE: 4401 Manhattan College Parkway, Bronx, NY 10471 United States
COST: $2,945,000
WHEN: SUNDAY, JULY 18TH 1:30PM-2:45PM
Description: Unveiling 4401 Manhattan College; an Italianate-styled mansion nestled within the Fieldston section of Riverdale, one of the most sought after neighborhoods, just north of Manhattan. A perfect blend between classic architecture and modern design compliment today’s lifestyle while still incorporating traditional elements such as original stone, stucco & oversized arched windows & doors. This expansive home spans across approximately 4,500 square-feet and features 6 sprawling bedrooms, 5.5 bathrooms, multiple lush outdoor areas, a two-car garage & additional 2,000 square foot finished basement.
Upon entry, you are greeted by a grand stone staircase leading you to an oversized arched door and welcomed by a white Calacatta marble foyer with airy ceilings, custom paneling and millwork. To your left is a grand living room featuring crisp white oak herringbone floors, a wood-burning marbled fireplace, custom bar area & outlet to a leafy front garden oasis. To your right is a sun drenched formal dining area with stunning chevron patterned floors, wood paneling, massive window with sitting bench & a wet bar which includes a wine cooler, sink & additional storage. As you progress to the rear of the home through thick custom wood and glass pocket doors, you are enamored by a jaw dropping chef’s kitchen which overlooks your backyard, showcasing classic white cabinetry with a walnut island, Calacatta marbled countertops & backsplash, an array of paneled Sub-Zero, Bosch & Wolfe appliances, including two separate sinks, two dishwashers and a ton of storage. A cozy separated family room & stylish powder room complete your stunning floor, perfectly suited for entertaining.
Your bedroom oasis located on the second floor offers 4 giant bedrooms & 3 spa-styled bathrooms with two of them being en-suite. Your primary suite has a picturesque Juliet balcony, two walk in closets and a windowed bathroom drenched in sleek white Dolomite marble featuring a stand up shower, double vanity, deep soaking tub & Toto smart toilet. The top floor offers two additional rooms perfectly suited as a playroom, guest room or workspace. A fully finished basement completes your home with additional rooms for recreational use, home office, a completely outfitted laundry room (two sets within the home), additional bathrooms, two car garage & access to your backyard/deck area. Additional features included Sonos speakers, security camera system and four zones of central air on all floors.
4401 Manhattan College Parkway is a tremendous opportunity to own a special home that rarely becomes available with top of the line finishes & detail throughout, all while being just 20 minutes away from the heart of Manhattan. No stone was left unturned at this gated Italianate masterpiece which presents luxury living just at the outskirts of bustling Manhattan.
Bedroom : 6
Bathroom: 7
Listing Page: https://www.corcoran.com/nyc-real-estate/for-sale/riverdale/4401-manhattan-college-parkway-bronx-ny-10471/6365857
Upper East Side
WHERE: 201 East 80th Street, 24FL, Manhattan, NY 10028 United States
COST: $9,650,000
WHEN: Sunday July 18th 4pm-6pm
Description: FULL-FLOOR WITH VIEWS TO FLOOR YOU
Perched on the 24th floor high above the Upper East Side with dramatic 360 degree views of New York City through floor-to-ceiling windows, this 3,490 sq. ft. full-floor residence epitomizes a modern & refined standard of living.
The elevator opens directly into a private landing that leads to an impressive 30-foot windowed entry gallery, (ideal for showcasing/displaying artwork), that flows to a dramatic 21-foot west-facing living & corner dining room with 2 fabulous terraces, affording the ultimate backdrop for entertaining and daily living.
The sleek chefs kitchen is impeccably appointed with custom white Conan cabinetry, Conan & Damby marble countertops, gourmet appliances including a 48" Sub-Zero refrigerator/freezer plus 2 under counter Sub-Zero refrigerators, a vented Wolf 4 burner stove & grill, Miele dishwasher and a built-in Dacor microwave & warming tray. Theres also a Sub-Zero wine cooler & dry bar concealed behind a moveable glass wall.
Meticulously renovated by 1100 Architects, this sprawling nine-room condominium home boasts five generously proportioned south-facing bedrooms and four-and-a-half artistic bathrooms -- all masterfully composed to provide a clear separation between public & private areas.
The large corner primary suite is sheer perfection with separate dressing areas, each with abundant closet space, as well as individual bathrooms (second primary bath has custom-built limestone soaking tub, radiant heated limestone floors and glass enclosed shower with an adjoining windowed fitness room).
Theres also a laundry room with full-sized vented washer/dryer, an oversized storage room, new walnut flooring throughout, high ceilings with recessed lighting, electronic sheer & black-out shades, built-in Dolby surround sound, a projection screen home theatre system and smart home technology that enrich the modern & luxurious ambience.
Ideally located at the Richmond, one of the Upper East Sides most coveted luxury condominiums replete with 24 hour doorman, concierge and live-in resident manager. This pet-friendly building also features a landscaped roof deck with breathtaking views, seating areas & BBQs. Surrounded by vibrant shopping, dining, cultural venues and within blocks of Central Park and close to multiple public transportation options.
For those seeking the maximum in minimalist design and quality with views to match, 24FL is a hard act to follow.
Bedroom : 4
Bathroom: 5
Listing Page: https://www.corcoran.com/nyc-real-estate/for-sale/upper-east-side/201-east-80th-street-24fl-manhattan-ny-10028/20998582



















































