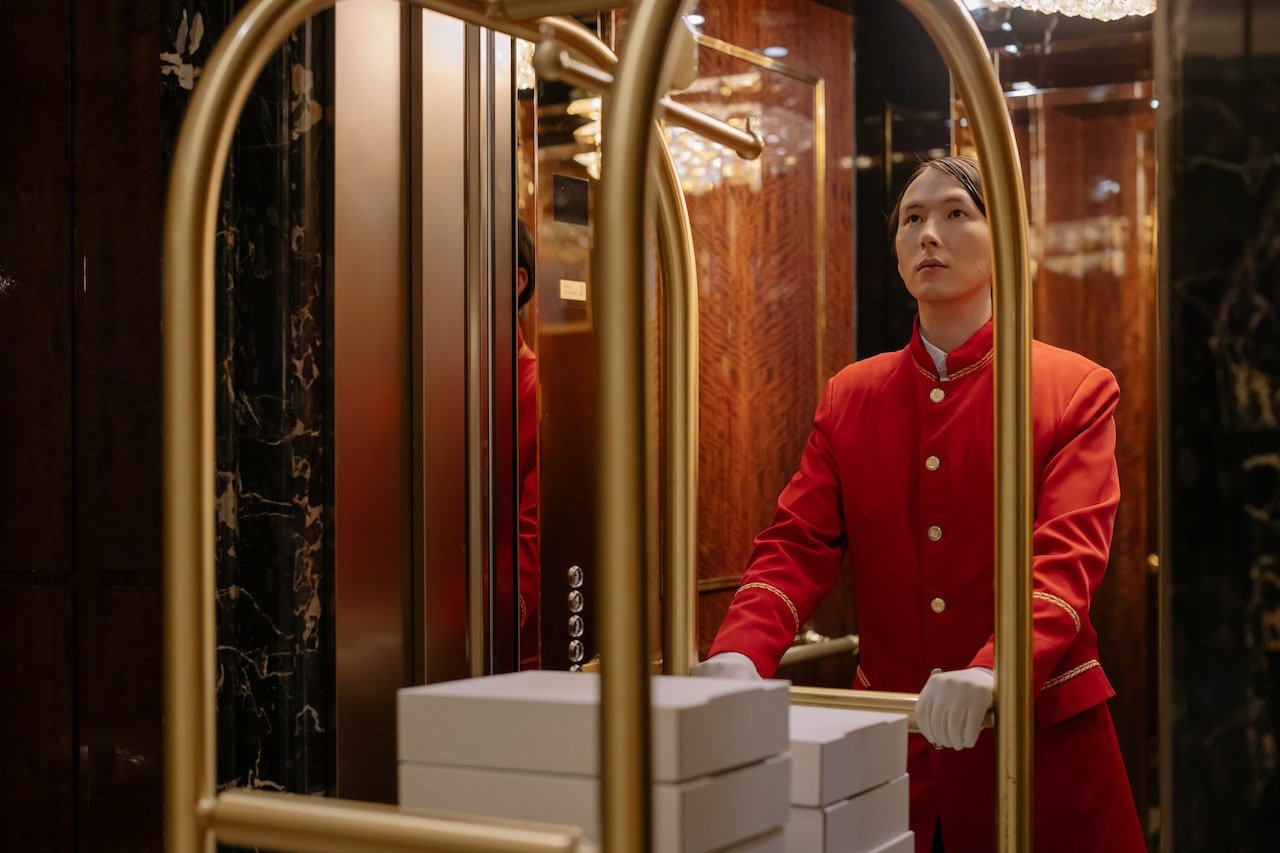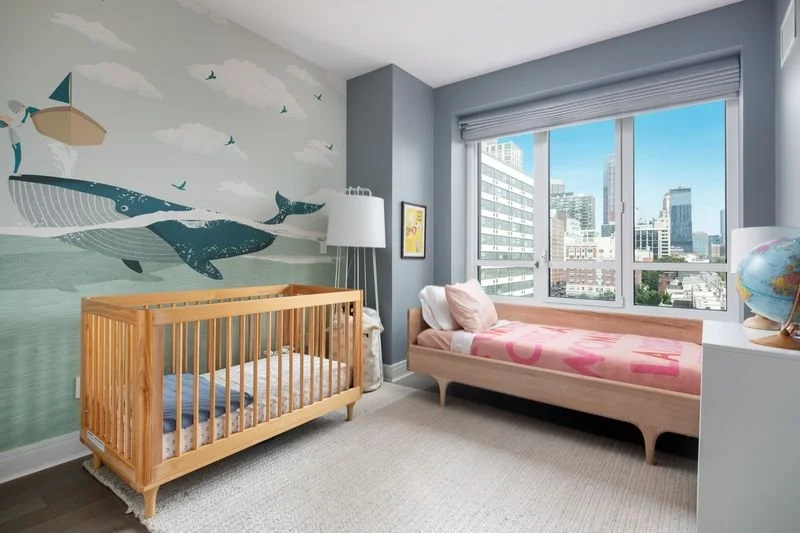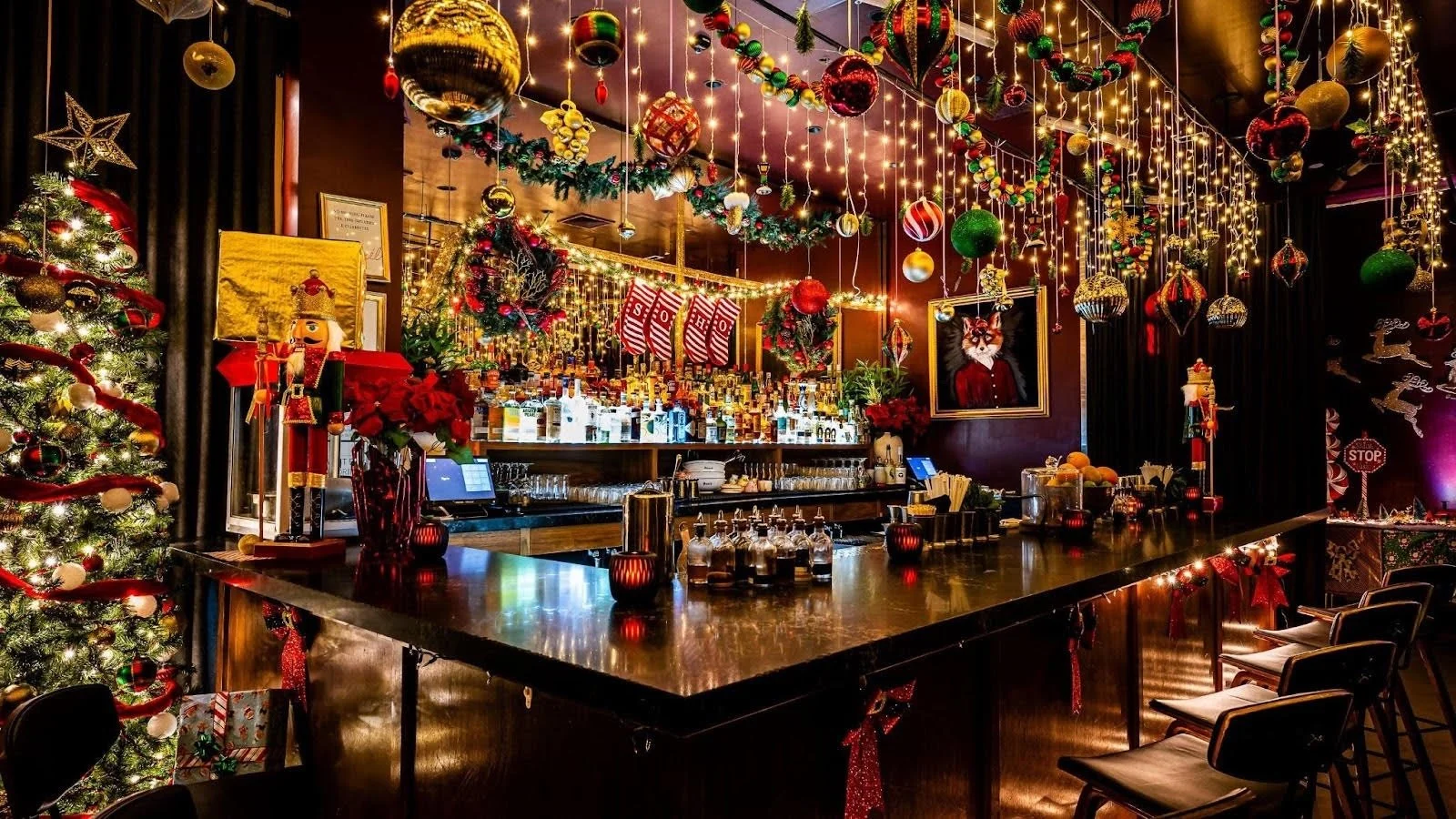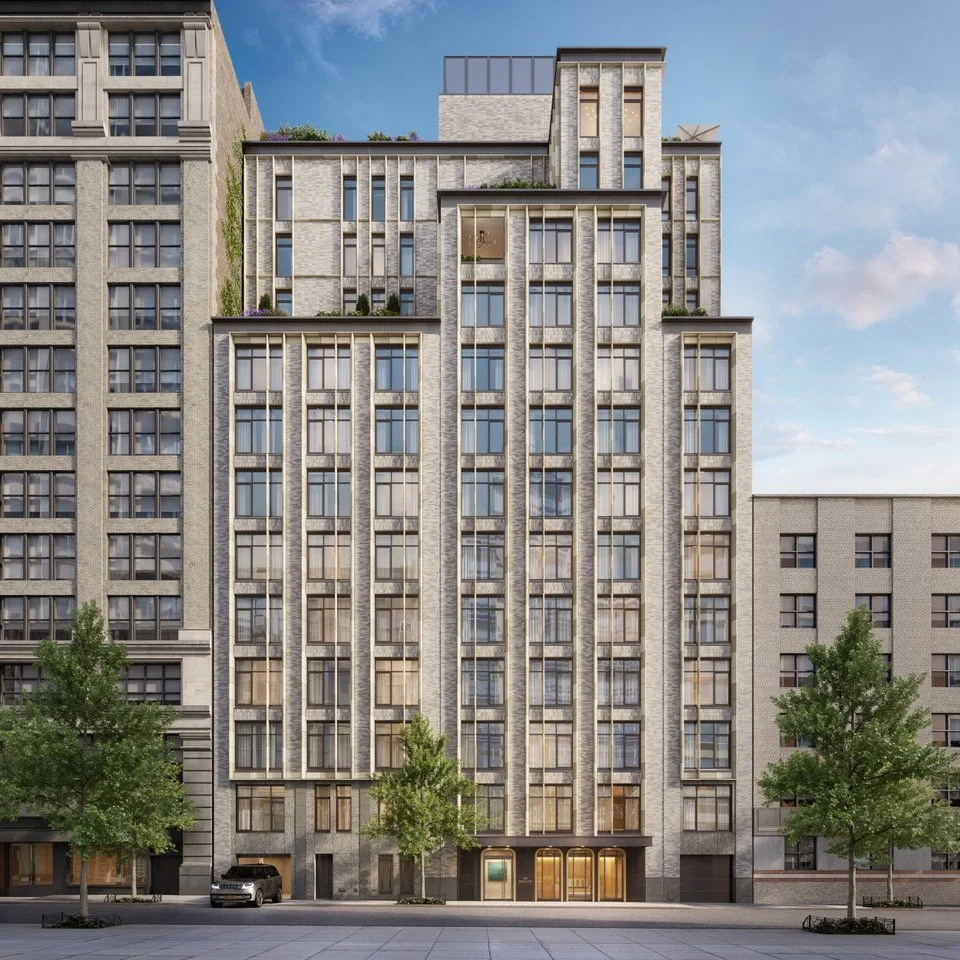What Are The Top 5 Most Expensive Listings in Brooklyn?
Today we are looking at the top 5 most expensive homes on the market according to StreetEasy. Compared to luxurious listings across the river, these homes offer much more value, as well as the laid back Brooklyn lifestyle attracting many high-profile buyers to neighborhoods like Brooklyn Heights, which specifically accounts for 3 out of the top 5 listings on the list.
360 Furman Street #1216 - $15.9 million
his sprawling duplex loft boasts more than 8,500 sq. ft. +/- of coveted space along with a beautifully-landscaped 750 sq. ft. +/- private terrace offering unparalleled views of the East River, Brooklyn Bridge, Statue of Liberty, and the Downtown Manhattan skyline. The homes lower level includes an enormous master bedroom suite with wall-to-wall windows offering stunning views, two walk-in closets, a gym, and a marble en suite bath with a deep soaking tub, large walk-in shower, and separate toilet room. Four additional oversized bedrooms, all of which boast enviable views and large closets, are also included on this level along with three full baths, a laundry room with storage, game room, and an impressive private movie theater.
81 Pierrepont Street – $14.5 million
Impeccably renovated to the highest standard, executed with exemplary style and craftsmanship, this sprawling, landmarked 25-foot-wide, five-bedroom brownstone has been utterly transformed by The Brooklyn Home Company. This home, with over 8,000 square feet, is both a work of art and may be your turnkey dream home in coveted Brooklyn Heights. Ascend the home's work-of-art staircase, or board your personal elevator, to reach the full-floor master suite on the second level.
Access this extraordinarily serene oasis through a private hall lined by closets, including three enormous walk-ins. The massive bedchamber stretches along the entire rear faade and opens to a large terrace overlooking the garden. The jaw-dropping en suite bathroom in reclaimed Belgian Bluestone Lappatto, is bathed in light from south-facing windows. Two more expansive bedroom suites occupy the third floor, each with custom walk-in closet and private bath, and an oversized laundry room on this level features a side-by-side washer and dryer.
52 Remsen Street – $12.695 million
A once in a lifetime offering to own a truly remarkable Brooklyn property. The park-like property, befitting a home of this stature is rarely if ever, found of Brooklyn. This glorious 7,675 SF, 25 wide home is situated on a double lot that extends from Remsen Street with the backside of the property bordering onto Grace Court. The picturesque rear yard looks onto the stone side facade of Grace Church, creating a very private lush green garden setting.
This townhouses unique design with side windows on the first three floors is flooded with natural light all the way to the center of the home. Soaring 114 ceiling heights at the parlor level, accented with full heighted arched doorways, barrel ceiling and a grand center hall staircase leading up to the bedrooms above and the garden level below. Totally unique full glass front windows which makes this home a standout from all the others on this beautiful block. Nine fireplaces throughout the home. The cellar is approximately 1,950 SF (which is not included in overall square footage) and the exterior outdoor space is approximately 3,050 SF.
217 S 4th Street #1 – $9.999 million
Mixed Use Building – 2 Residential, 1 Commercial with very low taxes. Lot: 22 ft x 95 ft; Building: 22 ft x 45 ft; Allowable SF 5,079 sf; Current SF: 3,950 sf; Air Rights: 1,129 sf; Zoning: R6; C1-3; Taxes: $1,698.46. To be sold with Adjacent Buildings
280 Washington Avenue - $9.995 million
Almost 5,000 square feet of indoor and outdoor entertainment space make this the home for the notable and distinguished. At 105 feet long, the parlor level has a formal living room, sitting room, dining room, and eat-in chef's kitchen, spotlighting the unmatched work of skillful craftsmen from the last two centuries. The garden level features an informal sitting room, wine cellar, and a 'sunken' party room. From the parlor and garden levels, guests can access the private parking and woodland garden designed by the prestigious and award-winning landscape design firm Rees Roberts + Partners. Upstairs are four elegant suites, two bedrooms, an office and library; each with distinct design brought to life through one-of-a-kind features. Each room is an unrepeatable sanctuary, which must be seen to be believed.
Have a listing you think should be featured contact us or email at Jeremy@offthemrkt.com to tell us more! Follow Off The MRKT on Twitter and Instagram, and like us on Facebook.





















