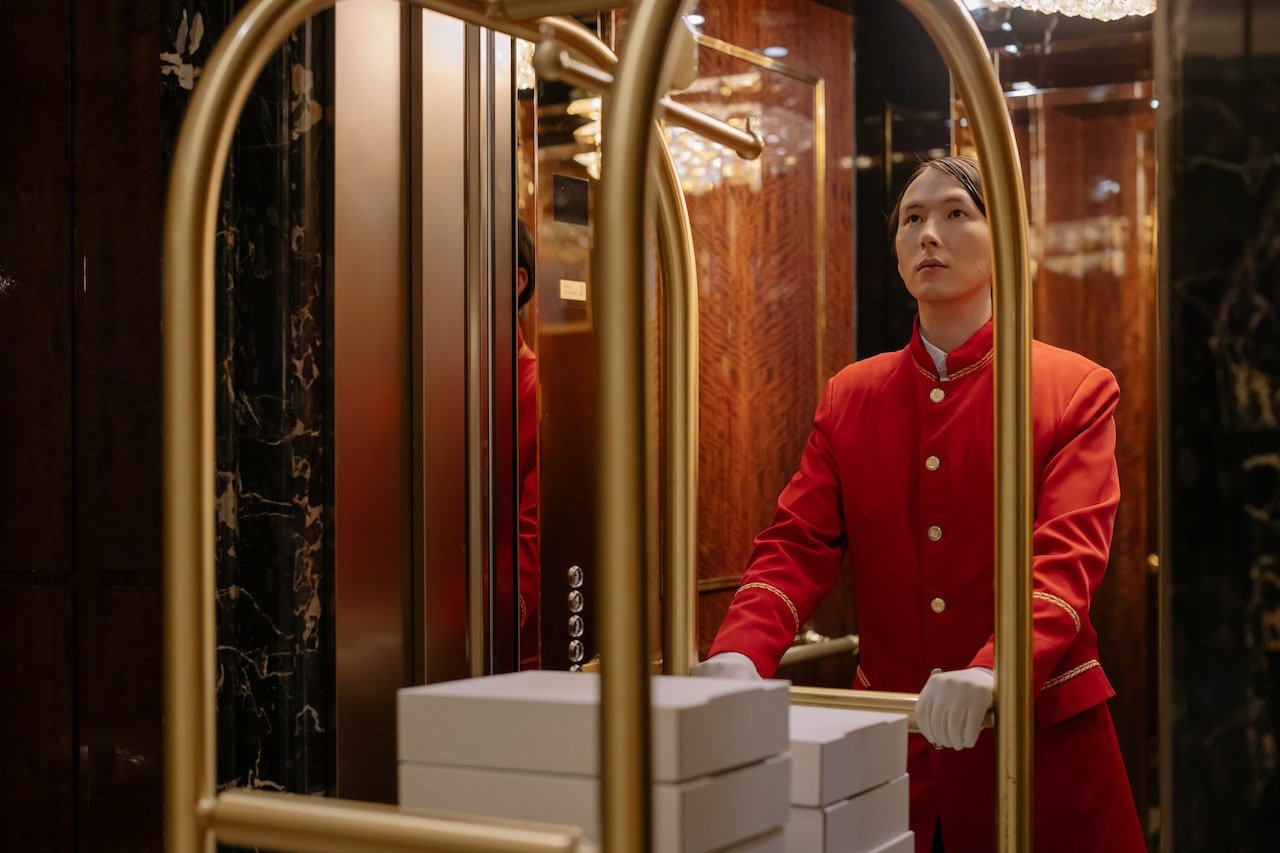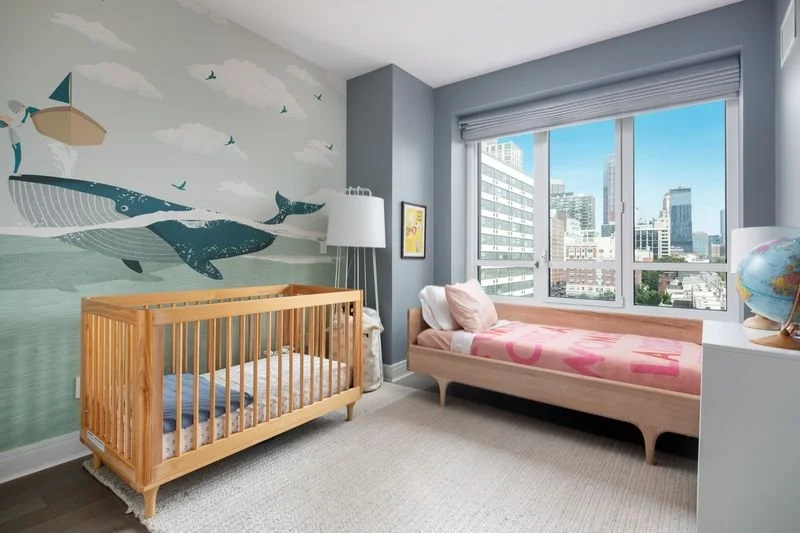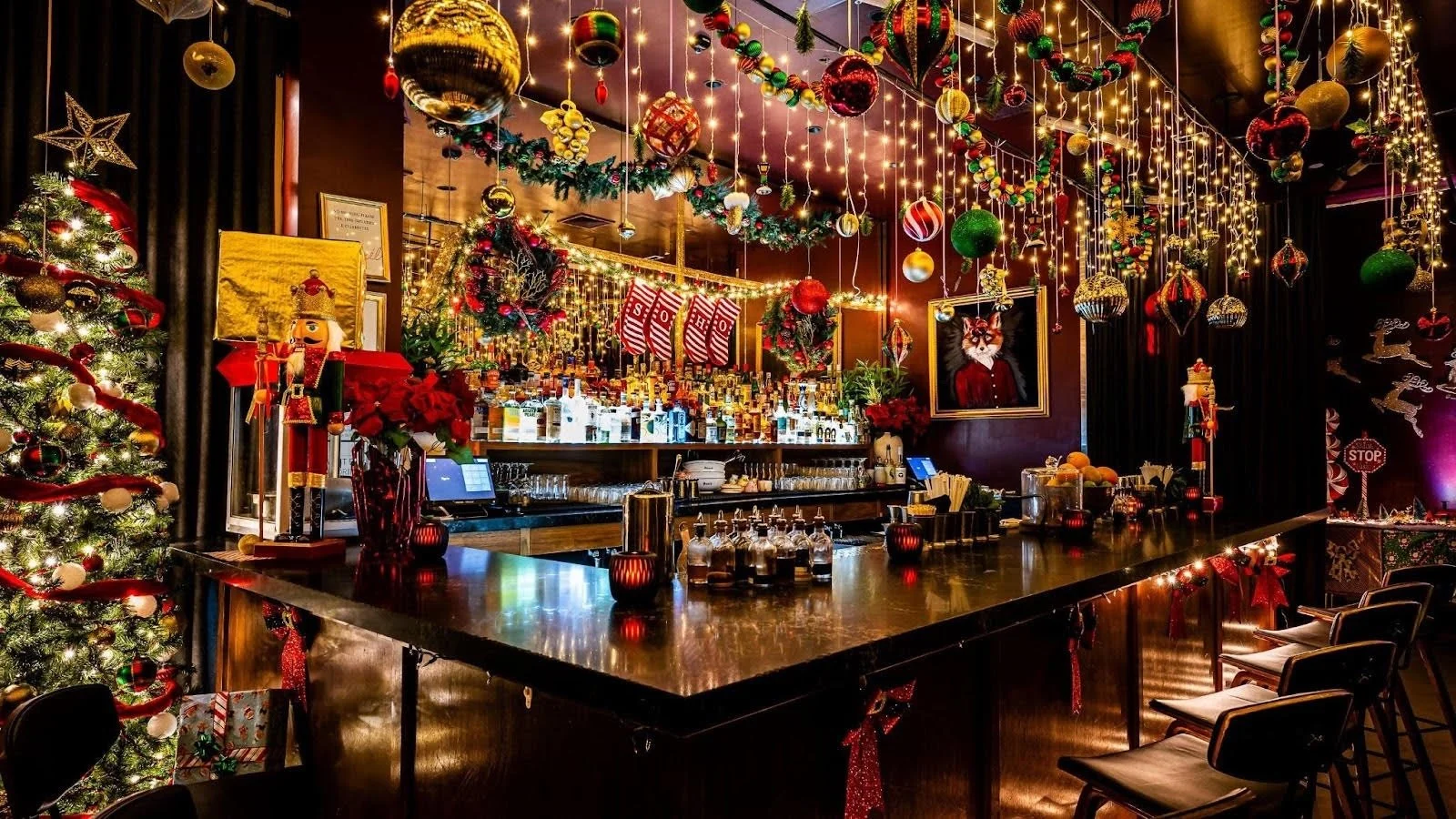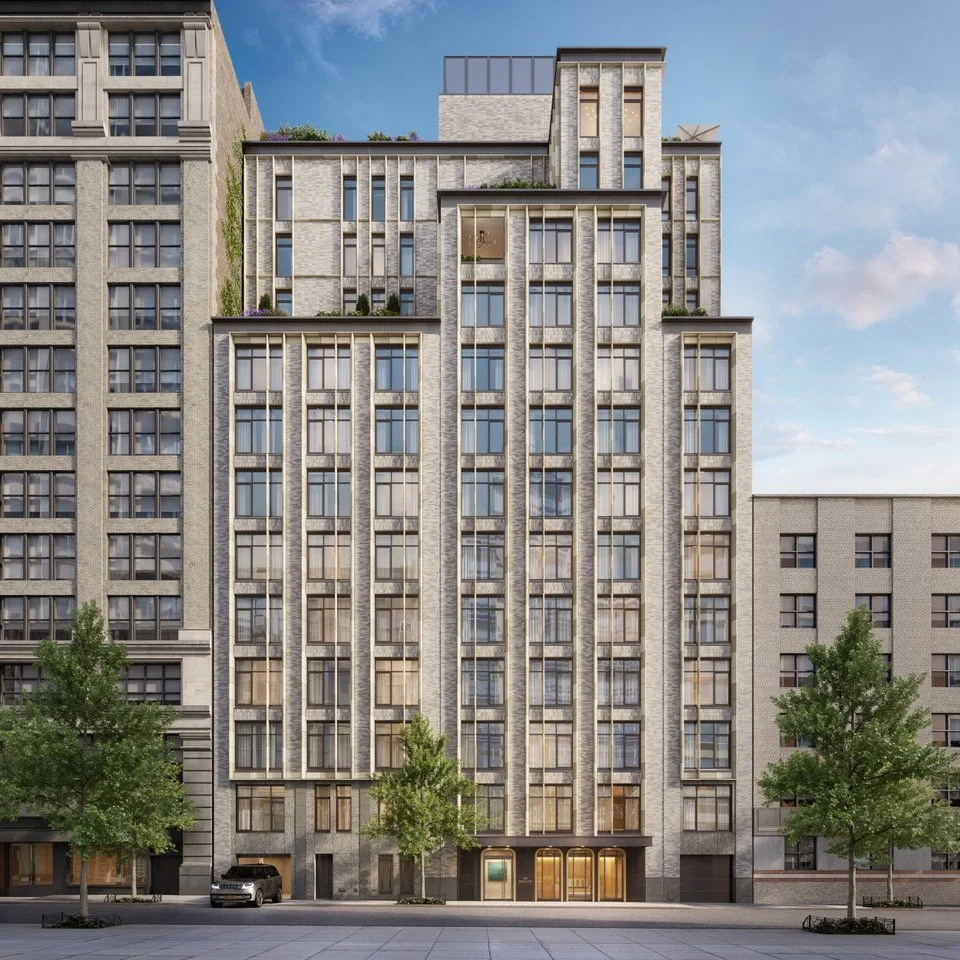Take a look inside Annabelle Selldorf's 21 East 12th Street Interiors
The interiors at famed architect Annabelle Selldorf’s Greenwich Village condo have been revealed in this new residence that just hit the market for $6,075,000 . The sought-after condo was developed by William Macklowe Company and Goldman Sachs, with architecture by noted architect Annabelle Selldorf.
Courtesy of Alexander Severin
21 East 12th Street is a brand new 22-story condominium comprised of 52 residences with oversized casement windows that look out over historic Greenwich Village. Amenities at 21 East 12th Street include a 24-hour attended lobby, resident’s lounge featuring an expansive outdoor entertaining terrace, a fitness facility, a children’s playroom and coveted on-site parking. The building is nearly complete, and has started closings and move-ins.
This triple exposure two bedroom home with two and a half baths sits along the north, west and south portion of the building. At 2,028 SF, the well-appointed layout offers two bedrooms including the Master Suite with gentle northern light while the generous living area with open dining set up bathe in southern light. The Gaggenau cooktop is fully vented with a Selldorf Architecture designed custom hood.
The master suite includes a generous walk-in closet and dressing area; five-fixture signature spa master bathroom graciously lined with Bardiglio Lucca marble walls and heated flooring finished with a Murano glass mosaic inlay. Secondary bathrooms are finished with Carrara marble and floor to ceiling Murano glass mosaic. The open kitchen with a dining island is adorned with Pietra Lavica stone and a sizeable pantry. Custom European Valcucine cabinetry conceals a SubZero refrigerator / freezer and Gaggenau dishwasher.
Sales and marketing by Corcoran Sunshine Marketing Group. Cathy Franklin and Alexis Bodenheimer are the listing agents.
Have a listing you think should be featured contact us or email at Jeremy@offthemrkt.com to tell us more! Follow Off The MRKT on Twitter and Instagram, and like us on Facebook.
























