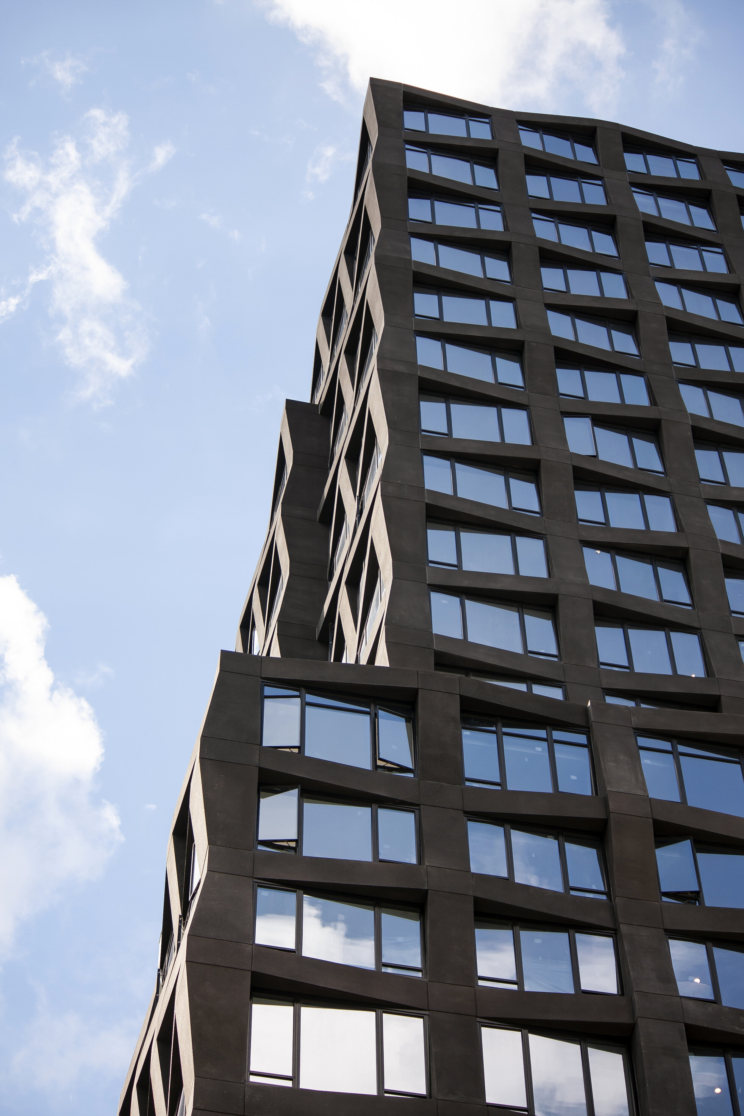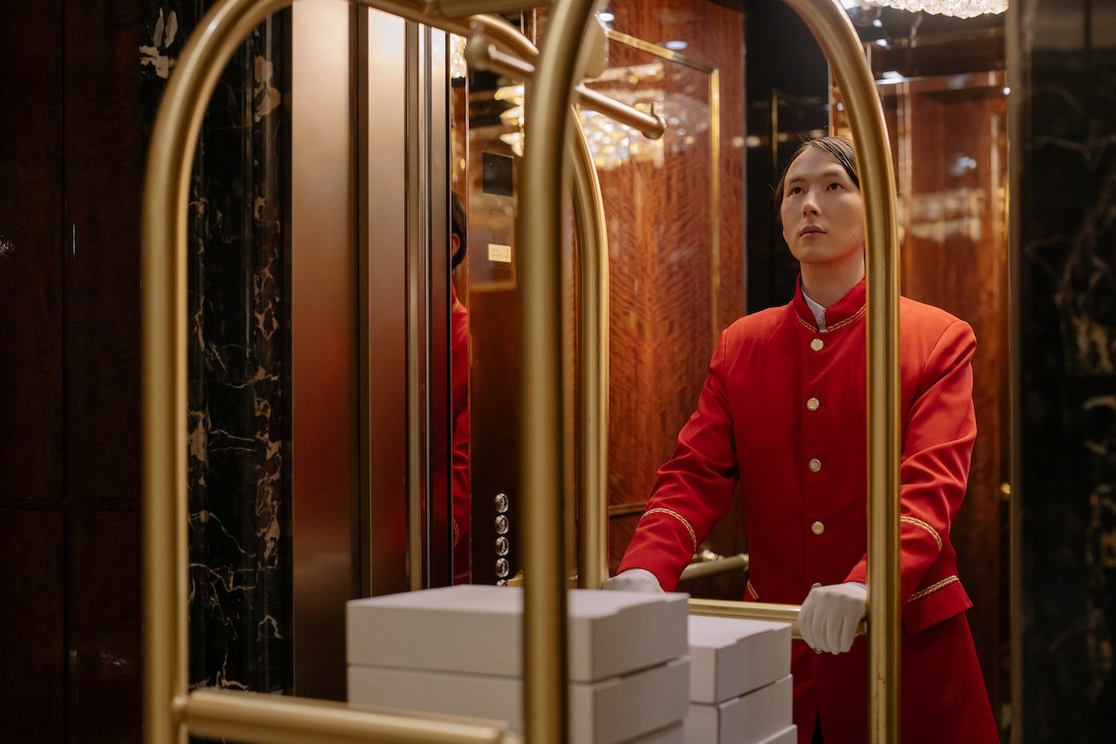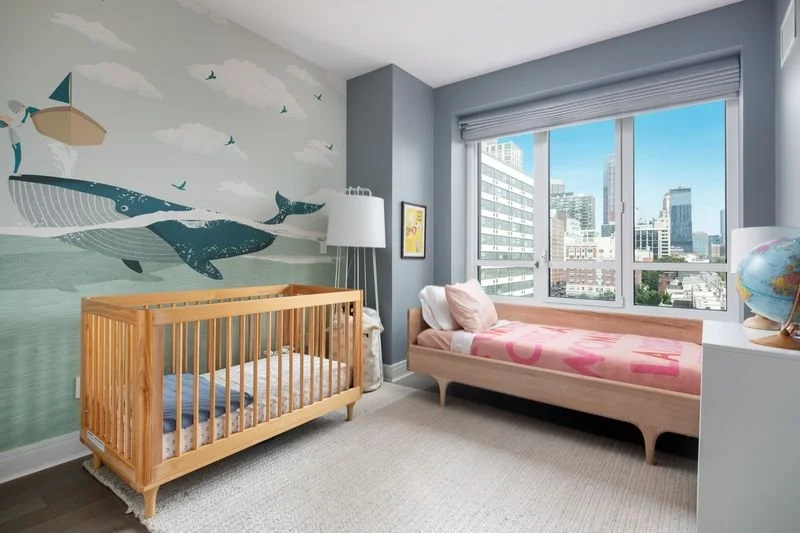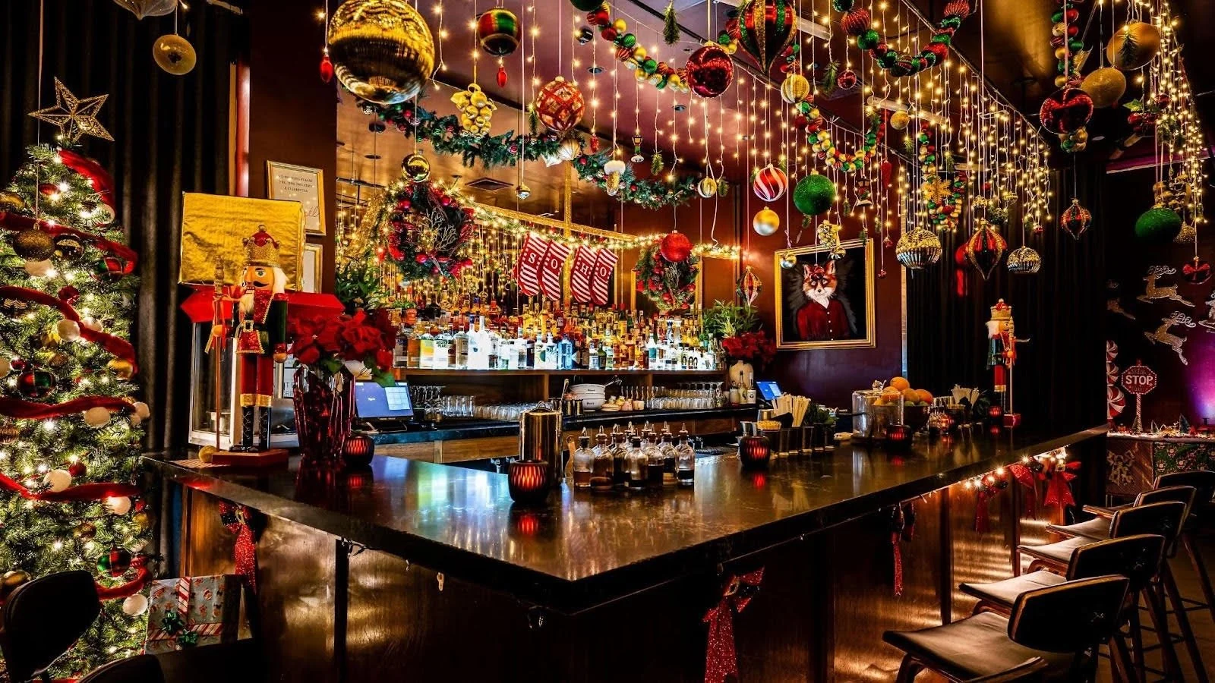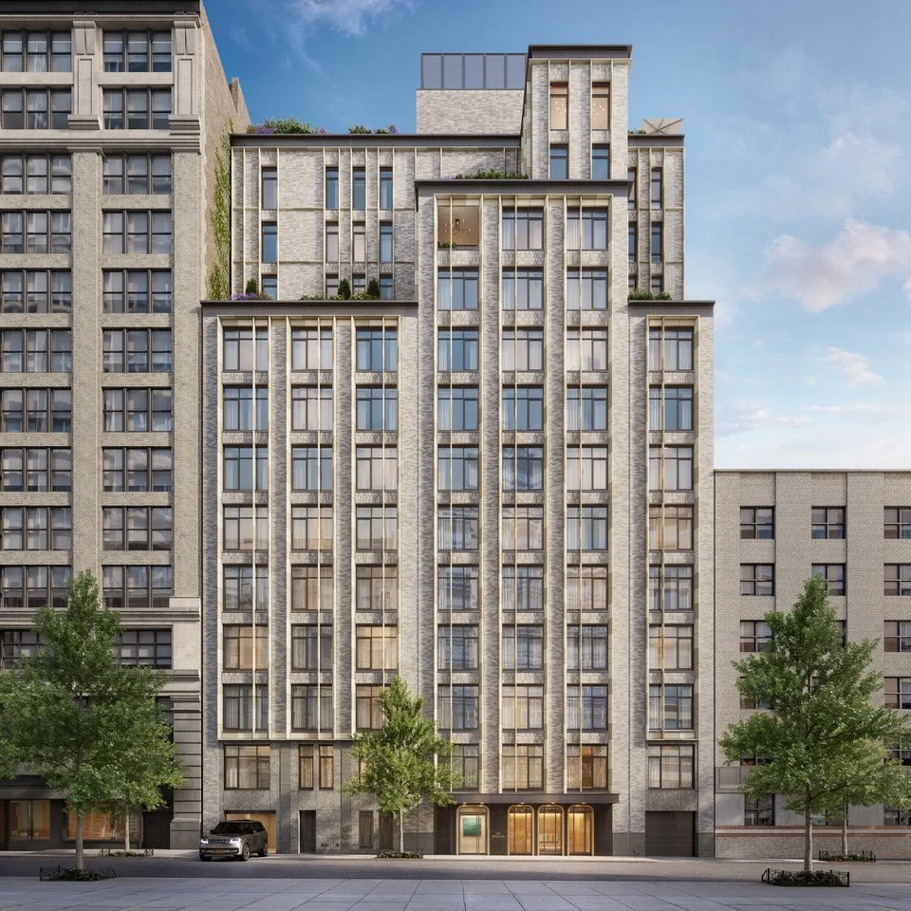Take A First look at 111 Varick by S9
111 Varick has launched its teaser site and is nearly complete! Designed by S9 Architecture, the towering 27-story sculpture will launch leasing and welcome its first residents this fall.
Courtesy of 111 Varick
Rising over one of New York City’s most rapidly evolving neighborhoods, 111 Varick will offer 100 highly detailed rental apartments with unobstructed skyline and Hudson River views (one of those incredible views pictured below!). These studio, one- and two-bedroom luxury homes are enveloped in an undulating precast concrete façade inspired by the industrial heritage of Hudson Square, bringing vibrancy to one of Downtown’s most visible corners.
Designed by S9 Architecture, the cutting-edge New York-based firm known for blending the industrial and the modern at projects such as Industry City, Empire Stores, DUMBO’s 205 Water Street and Dock72 in the Brooklyn Navy Yard,111 Varick stylishly reinterprets the industrial aesthetic and classic loft architecture of Hudson Square. The gridded pattern of the façade, coupled with industrially-inspired materials such as glass and precast concrete, echo the architectural character of the former manufacturing and printing district.
111 Varick’s interiors, from the lobby to the residences and amenities, are designed by Chris Shao Studio. Chris Shao, a rising interior designer who was featured in Architectural Digest while still in design school, is currently tackling high-end hospitality and residential projects around the world while still just in his 20s.
Have a listing you think should be featured contact us or email at Jeremy@offthemrkt.com to tell us more! Follow Off The MRKT on Twitter and Instagram, and like us on Facebook.
