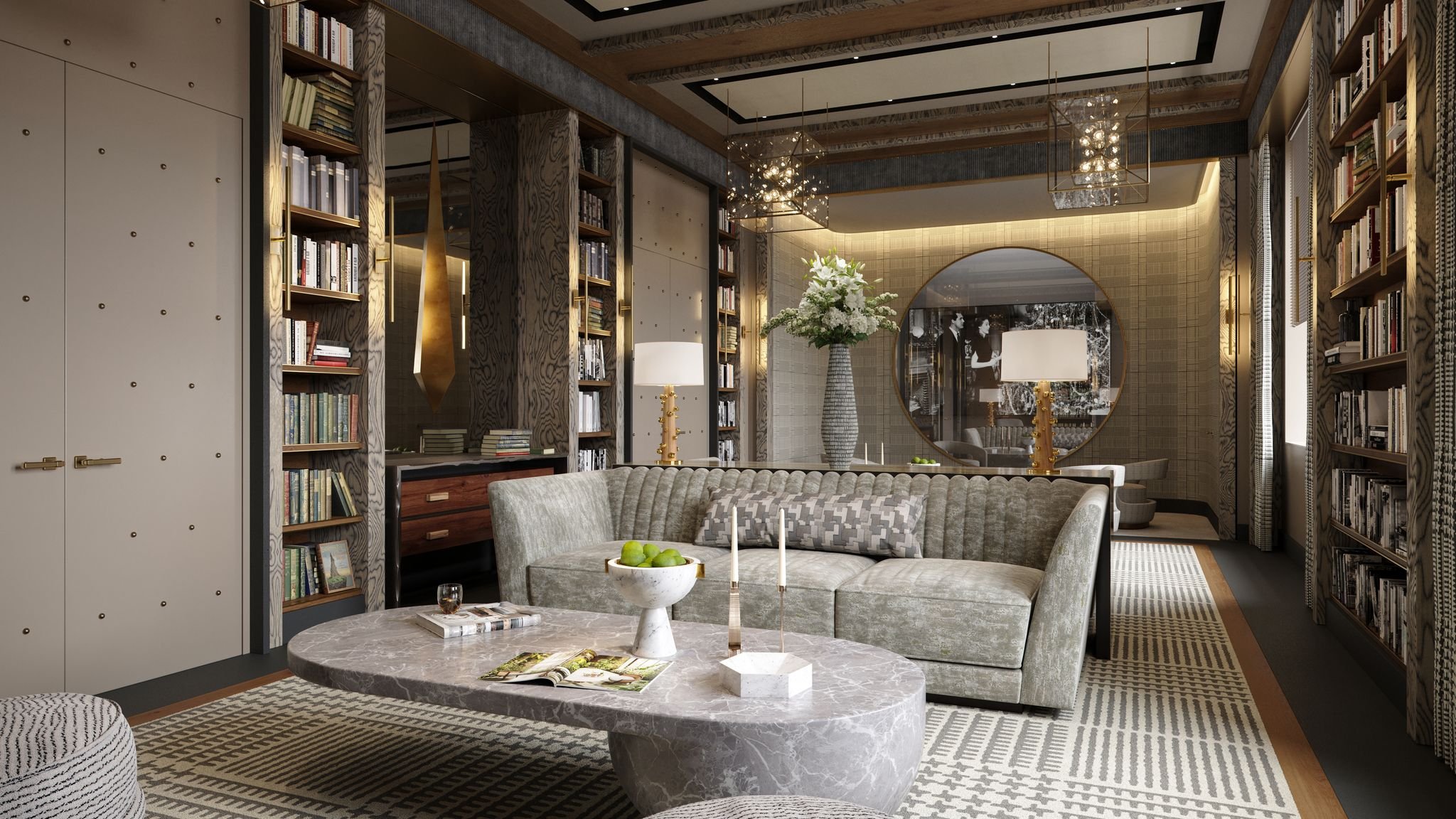Spacious 3 Floor Townhouse For $10K A Month
The spacious top three floors of a land-marked Romanesque Revival townhouse, designed by prolific architect Albert E.White for developer John A. Bliss in 1894, offer the perfect mix of preserved period details and modern updates for a warm yet elegant style of living.
Located at 1199 Bergen St. the home is currently listed at $10,000 and is available to move in August 15th.
Photo's couretesy of City Habitats
The parlor floor entrance opens to a grand living room with a large original mirror and crown moldings. The dining room has a decorative mantle and also leads to the home's relatively rare central staircase. The kitchen is equipped for any culinary adventure with a Wolf range, Sub Zero, and Bosch dishwasher. The large central island houses a breakfast bar. A large terrace leads down to a shared garden.
The master suite is both spacious and cozy at the same time, with a large pass-through closet lets you dress in elegance. The back bedroom is currently used as a library/office. The top floor is flooded with natural light thanks to skylights. Two large bedrooms each with decorative mantles and ample closets, and a smaller room that could make for a meditation room, office or nursery.
There is a splendid open laundry area, and the bathroom has dual sinks,a claw-foot tub for soaking, and lovely stained glass panels for privacy. The home has been updated with central air on the top floors, and split units on the parlor level.
Features of this home include; garden, terrace, library, heated floors in the bathrooms and voice intercom throughout the building.
Molly Franklin at Citi Habitats is the listing agent. Click here for more information.
Related Stories
- The Real Estate Apps You Should Be Using
- Newly Listed A Family Heirloom on the Market for the First time in 50 Years
- Inside The Manhattan View at MiMA Tower Residences
Have a listing you think should be featured contact us or email at Jeremy@offthemrkt.com to tell us more! Follow Off The MRKT on Twitter and Instagram, and like us on Facebook.
















