Our Favorite Listings For The Week
Looking for a new place to live or just curious about what's on the market? Check out our favorite homes you should make an appointment for this week.
Have a listing you think should be featured? Submit your open house or contact us to tell us more! And be sure to view our new Listings Calendar
Introducing the Penthouse at 134 West 10th Street! Located in prime West Village on West 10th between Greenwich and Seventh Avenue South, this is the most unique duplex penthouses downtown with three incredible private outdoor spaces, one more spectacular than the next! For the first time in 14 years this one of a kind, ultra-luxurious two bed two bath, impeccably renovated, light filled apartment is now available for sale. With incredible attention to detail throughout and comprised of over 3500 square feet of luxurious indoor/outdoor space, this home is a must see! Features of the home include: a Nest system which controls your heating and cooling, Arapascato marble throughout the kitchen and bathrooms, Miele washer/dryer, Miele stove, Liebherr fridge and freezer, and a sub-zero wine fridge, all of which were custom built for the open kitchen. Upon entering through your private elevator access directly into the apartment you are welcomed into the inviting living and dining room space which features 9.5 foot ceilings and custom cove lighting throughout the kitchen and living room. The new owner will enjoy a 34 foot wide north facing terrace that spans the entire length of the living room which has a therapeutic Restoration Hardware water feature, tons of seating, and is surrounded by several
Arborvitae trees for privacy. When it gets too cold outside, you can cozy up to the gas fireplace in the living room. Anyone who appreciates design will love the furniture and artwork by Yves Klein, Massimo Vitalli, and the famous Claudia Schaffer photo. The custom dining room table was created by Misa Nakashima. The South facing master bedroom which is fit for a king has another private outdoor terrace, a wall of custom built out closets and oversized floor to ceiling doors which lead to a grand marble bathroom with fixtures by Boffi. The second bedroom surrounded by floor to ceiling reclaimed Snowfence wood, has a 55 inch Samsung TV and speaker system with Apple TV, comes equipped with two Murphy beds, two desks, custom closets, and backlit Shogi screen lighting. This two level entertainers dream home has a Sonos sound system accompanied by JBL speakers with music in the master bedroom, master bathroom, living room, and roof deck. As if that all wasn't enough....walk upstairs to your very own private 2,000 square foot landscaped, furnished roof space which has a built-in outdoor kitchen, Viking grill, cook top and beverage refrigerator. Kick back and relax with 360 degree open air views of downtown including a direct view of the iconic Empire State Building and the famous Jefferson Market. Please contact the listing agent directly with any questions or to schedule a showing.
Josh Lieberman of Douglas Elliman is the listing agent.
Now ready for its debut, Residence 23D is a 2,530-square-foot home offering two bedrooms, two-and-a-half bathrooms, south- and east-facing exposures and ceiling heights ranging up to 10'3". Currently listed at $5,750,000, this beautifully-scaled residence was furnished by stylish design firm IMG and offers a unique take on what luxury living within this iconic skyscraper could look like. Located on the 23rd floor of the 82-story tower, Residence 23D features a fresh color palette and incorporates a variety of natural textures and elements throughout to achieve a 'California-cool-inspired' abode set within the heart of Manhattan.
From the entry gallery, the generous corner living room is bright and airy with neutral pieces and floor-to-ceiling windows that artfully frame south- and east-facing views and are mimicked by a wall of grand, oversized mirrors that present a dramatic visual statement within the light-filled space. Multiple pocket doors separate the home's dining room, which is centered by a simplistic and modern pendant light, from the living space at one end and the bespoke Thierry Despont-designed kitchen featuring custom cabinetry by Molteni to the other, offering optimal flexibility and seamless entertaining.
IMG created serene oases within the gracious primary suite and secondary bedroom, both with luxurious, spa-like en-suite baths clad with high-honed Verona limestone with polished nickel Dombracht fixtures and picturesque east-facing views. Enveloped by calming wall colors and featuring furniture pairings that incorporate soft lines and natural materials mixed with classic silhouettes, the resulting spaces are luxe bedroom retreats that inspire a deep sense of relaxation. Completing the residence is a beautifully-appointed powder room.
Developed by Minrav Development, VU New York is a new luxury residential development that provides immediate occupancy with residents already moving in and more than half the building spoken for. Located at 368 Third Avenue at 27th Street, it rises from the center of four of Manhattan’s most popular neighborhoods: NoMad, Flatiron, Gramercy, and Kips Bay. The building provides convenient access to the surrounding neighborhoods’ dynamic offerings with the ease and convenience of walkability to areas bordering midtown, which is seeing a resurgence of activity as offices reopen.
VU New York is now offering a stunning collection of spacious 2- and 3-bedroom residences, and one of the premier listings is Penthouse B, a 2,926 square foot duplex home, perched on the 33rd and 34th floors to offer incomparable views. It is a 3-bedroom and 3.5-bathroom residence that is currently available for $10,995,000. Penthouse B showcases numerous key features discerning buyers are looking for today. It provides the ultimate in privacy, expansive outdoor spaces for entertaining and relaxation, generous floorplans with extra indoor spaces that can accommodate a proper home office, oversized secondary bedrooms and other spacious indoor areas. Brown Harris Stevens Development Marketing is exclusively handling sales.
The grandeur of Penthouse B is expressed through the soaring 11 ft ceiling heights and the floor-to-ceiling windows that frame the magnificent cityscape in three directions, stretching from the Financial District to all of New York’s iconic towers. With an entire floor solely dedicated to living and entertaining, the adjacent private terrace showcases direct Empire State building views which completes this truly superior experience. The definitive aspects of this Penthouse are the open views and the optimal layout that was designed to maximize these incomparable panoramas.
Have a listing you think should be featured contact us or submit here to tell us more! Follow Off The MRKT on Twitter and Instagram, and like us on Facebook.
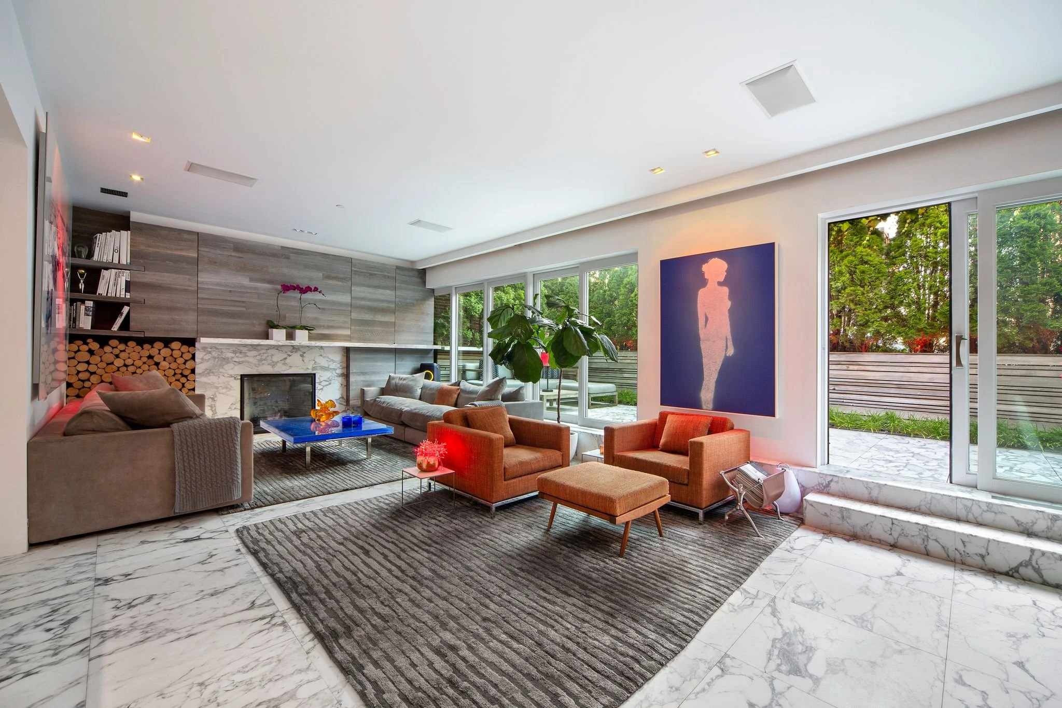

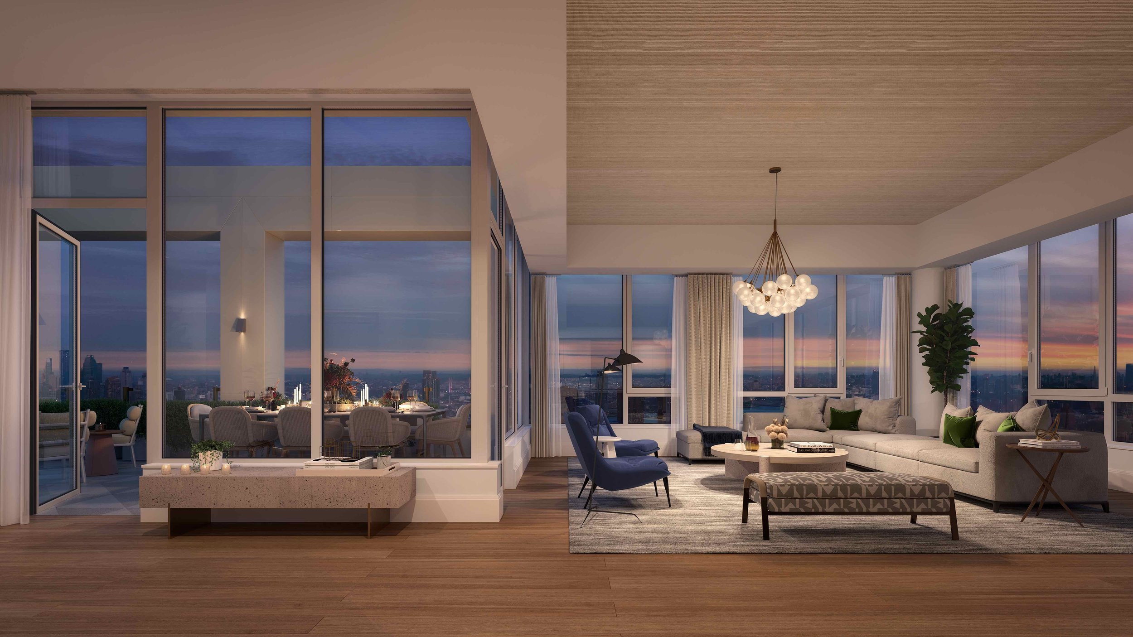
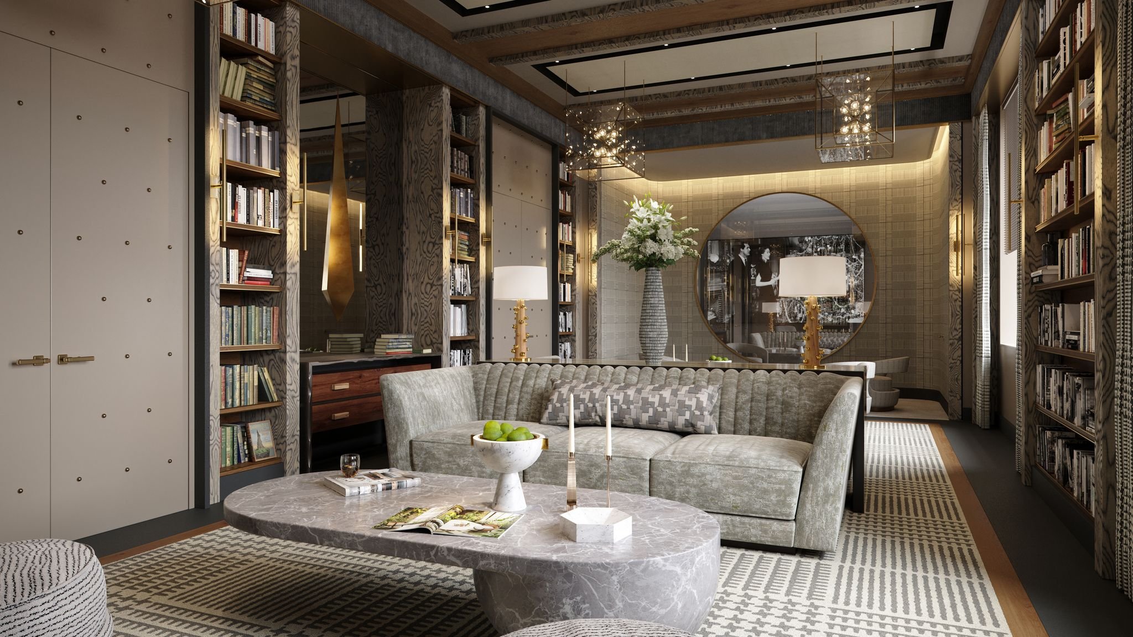

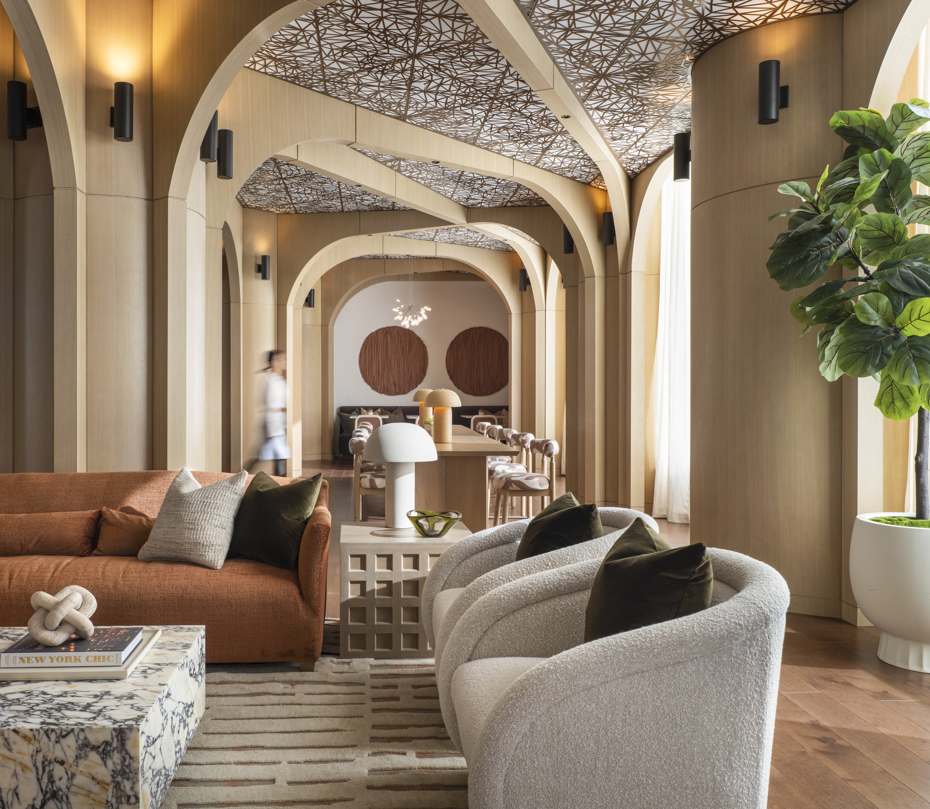

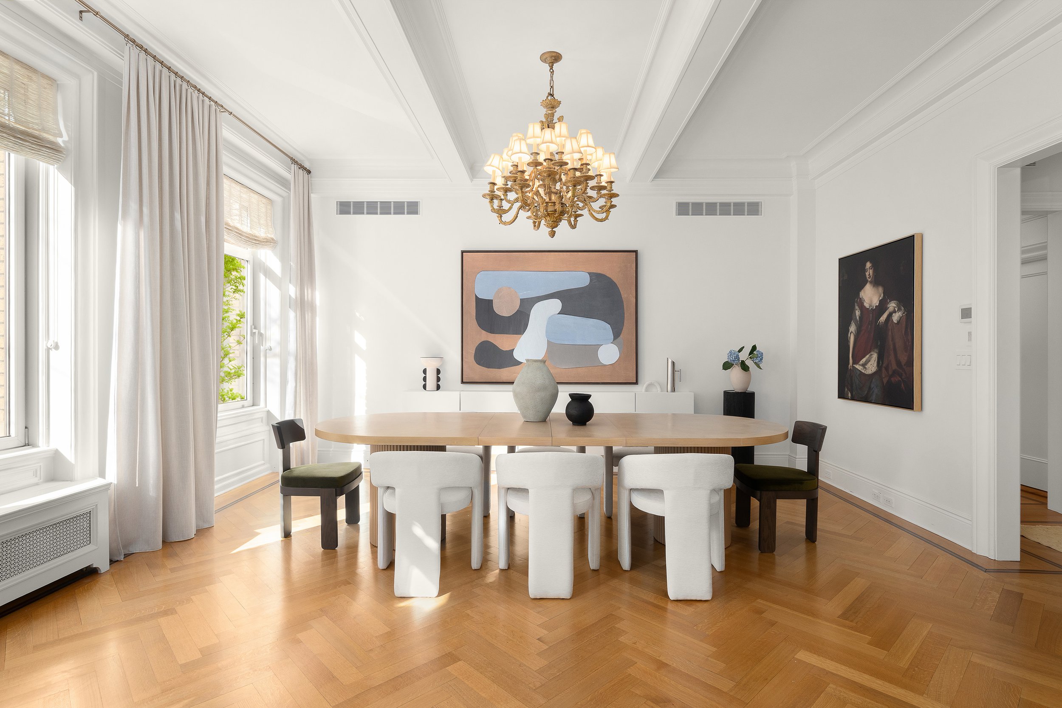
Step inside the whimsical world of Izzy Hanson-Johnston's Murray Hill apartment, a maximalist haven where vibrant colors meet personal memories. Discover how this unique space turns everyday living into an art form