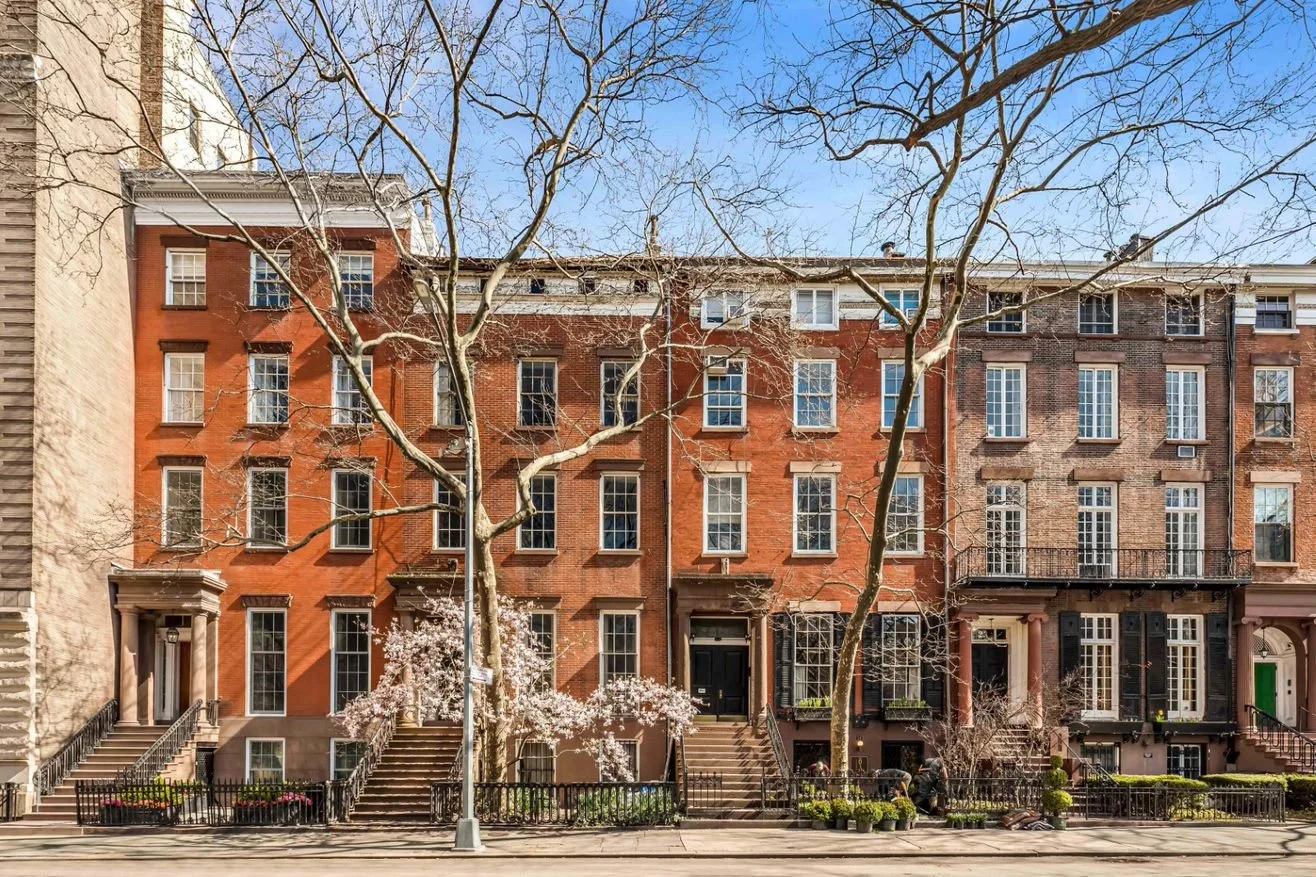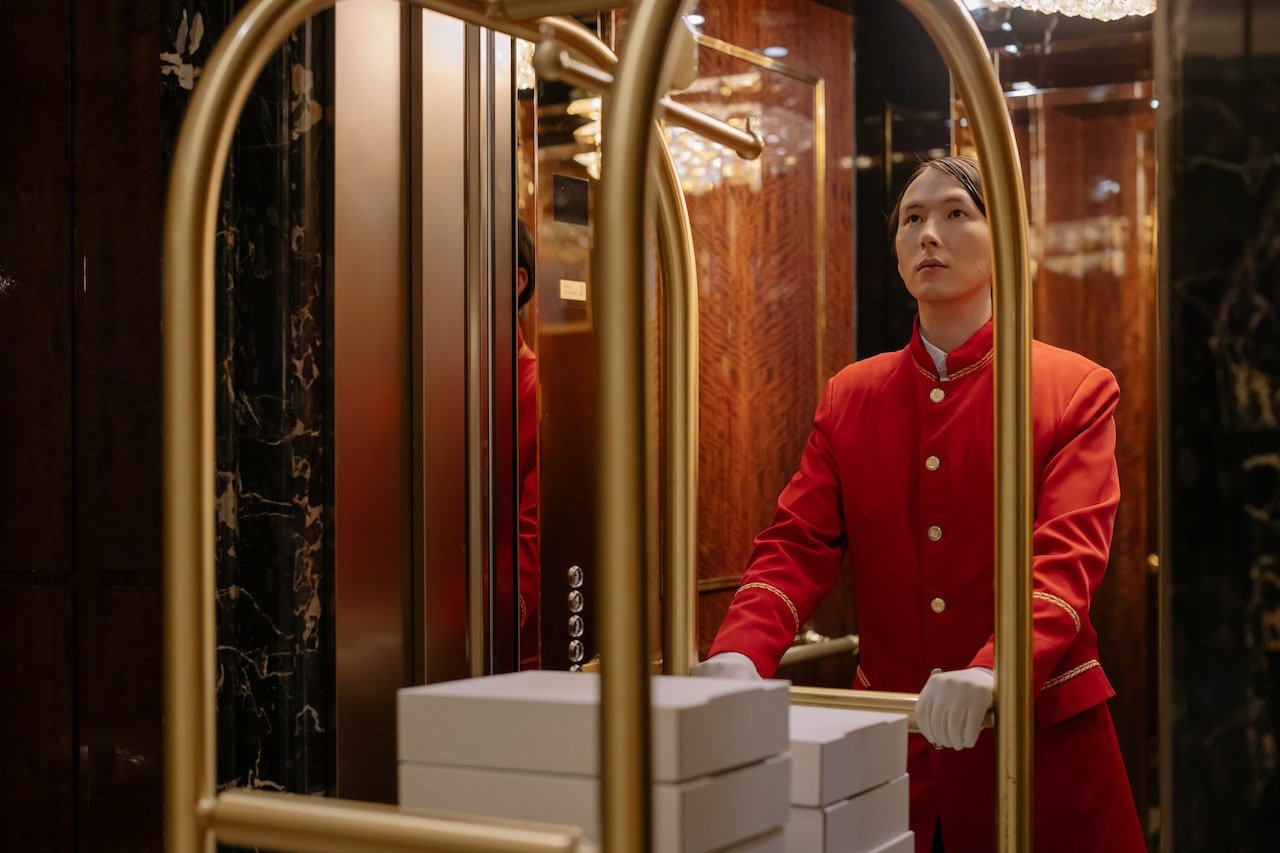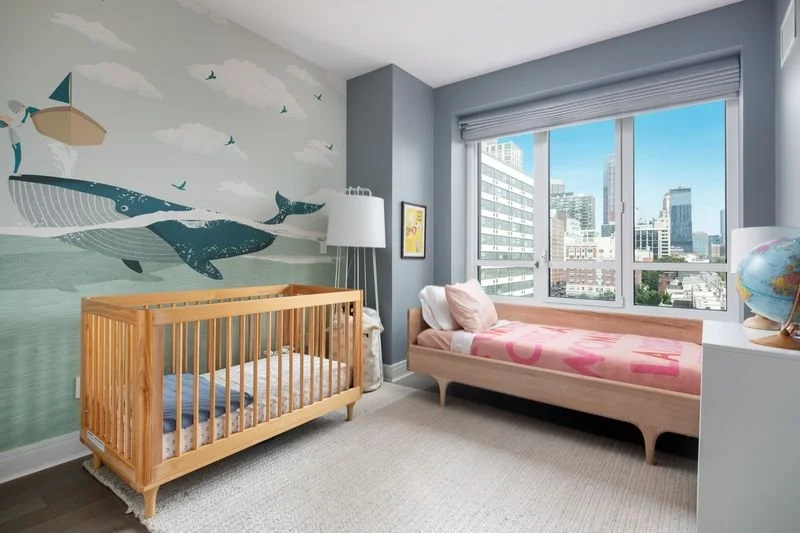Our Favorite Listings For The Week
Looking for a new place to live or just curious about what's on the market? Check out our favorite homes you should make an appointment for this week.
Have a listing you think should be featured? Submit your open house or contact us to tell us more! And be sure to view our new Listings Calendar
Take a look at this exquisitely designed jewel box studio at 155 E 49th St, Apt 2F, offering luxurious high-end finishes throughout. The open concept kitchen features stainless steel appliances, ample storage, and quartz countertops that seamlessly flow into the spacious living/dining area. A separate sleeping area comfortably fits a queen-sized bed, and an all-marble bathroom boasts a roomy shower and generous storage. New hardwood floors complete this unique home. The full-service, pet-friendly elevator building, constructed in 1924, includes a live-in super, laundry facilities, a full-time doorman, attended elevator, bike storage, and storage room. Co-purchasing and pieds-a-terre are allowed, with subletting permitted after two years.
Priced at $395,000. Listing agent: Matthew Cohen, Brown Harris Stevens.
Eitan Gamliely for Sotheby's International Realty
Don't miss this rare opportunity to acquire one of the last remaining privately owned townhouses fronting Washington Square Park in the heart of Greenwich Village. Priced at $29.95M, the one-of-a-kind, 26-foot-wide, 5-story Landmark townhome spans roughly 7,350 SF, plus a 1,400 SF basement. Constructed in 1839 and thoroughly updated in 2018, the building currently houses five floor-through luxury rental apartments in mint condition and can be easily converted into a single-family residence. As part of the Greenwich Village Historic District, the building, block, park, and surrounding neighborhood are all protected and preserved. Known as the William Dare Morgan residence, the townhouse has a storied history and has been home to notable individuals over the years.
Listed by Torsten Krines and Fred Williams of Sotheby's International Realty - Downtown Manhattan Brokerage.
Travis Mark for Sotheby’s International Realty
Experience the epitome of luxury with this $12.85M architecturally significant duplex featuring over 70 feet of direct Central Park views across two floors. This extraordinary 5,000 Sq. Ft. home offers 13 spacious rooms, 5 bedrooms, and 5.5 bathrooms after undergoing a meticulous four-year designer renovation. The Gallery Foyer, inspired by a 16th-century Venetian Palazzo, features high ceilings, Carrera marble floors with geometric patterns, and a custom Lindsey Adelman chandelier. Amenities include custom Venetian plaster walls, LED lighting, central air conditioning, intercom system, Lutron lighting, Sonos sound system, Water Works fixtures, 15 outfitted closets, and sleek custom-crafted millwork. The second floor is accessible via a custom-crafted sculptural staircase showcasing an artisan hand-designed sparkling cast and dipped nickel banister and hardware.
Listed by Nikki Field of Sotheby's International Realty - East Side Manhattan Brokerage.
Louise Phillips Forbes at Brown Harris Stevens has listed a unique penthouse at 755 West End Avenue, designed, renovated, and continuously curated by an award-winning New York Architect as her family home. The north, south, east, and west-facing custom-built apartment features a 1,400 square foot wrap-around private roof terrace, a second-floor greenhouse space, and a meticulously composed aesthetic. The asking price for this exceptional property is $2,595,000.
The penthouse boasts an open-concept living space with unobstructed views that span from the Hudson River to Hudson Yards and beyond. It has been featured in print and on HGTV for its remarkable design. The apartment's highly considered design creates purposeful flow from the living room, through the perfectly lit dining room and commercial-grade kitchen, to the terrace and the city beyond. The private wrap-around roof terrace offers over 1,400 square feet of beautifully landscaped and lit outdoor space, providing a serene escape from city life.
Located in the heart of New York City, this Upper West Side penthouse combines luxury, comfort, and convenience. The owners have also submitted plans to the DOB for approval to add an additional 580 square feet of interior space to the apartment, potentially transforming it into a 3-bedroom, 3-bath apartment with expanded living, dining, and kitchen areas. This exceptional property presents a unique opportunity for those seeking a one-of-a-kind living experience in the city.
Have a listing you think should be featured contact us or submit here to tell us more! Follow Off The MRKT on Twitter and Instagram, and like us on Facebook.










