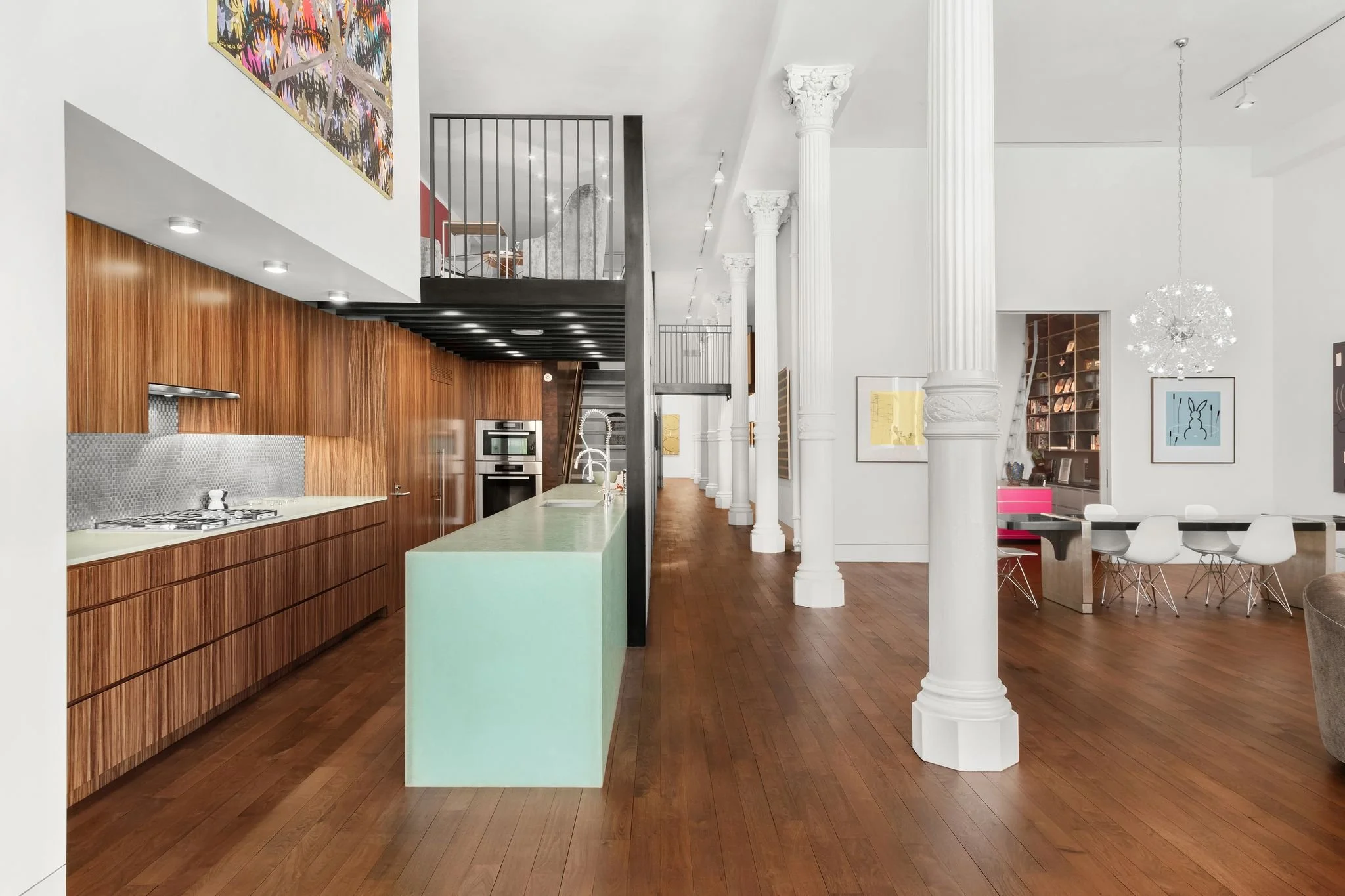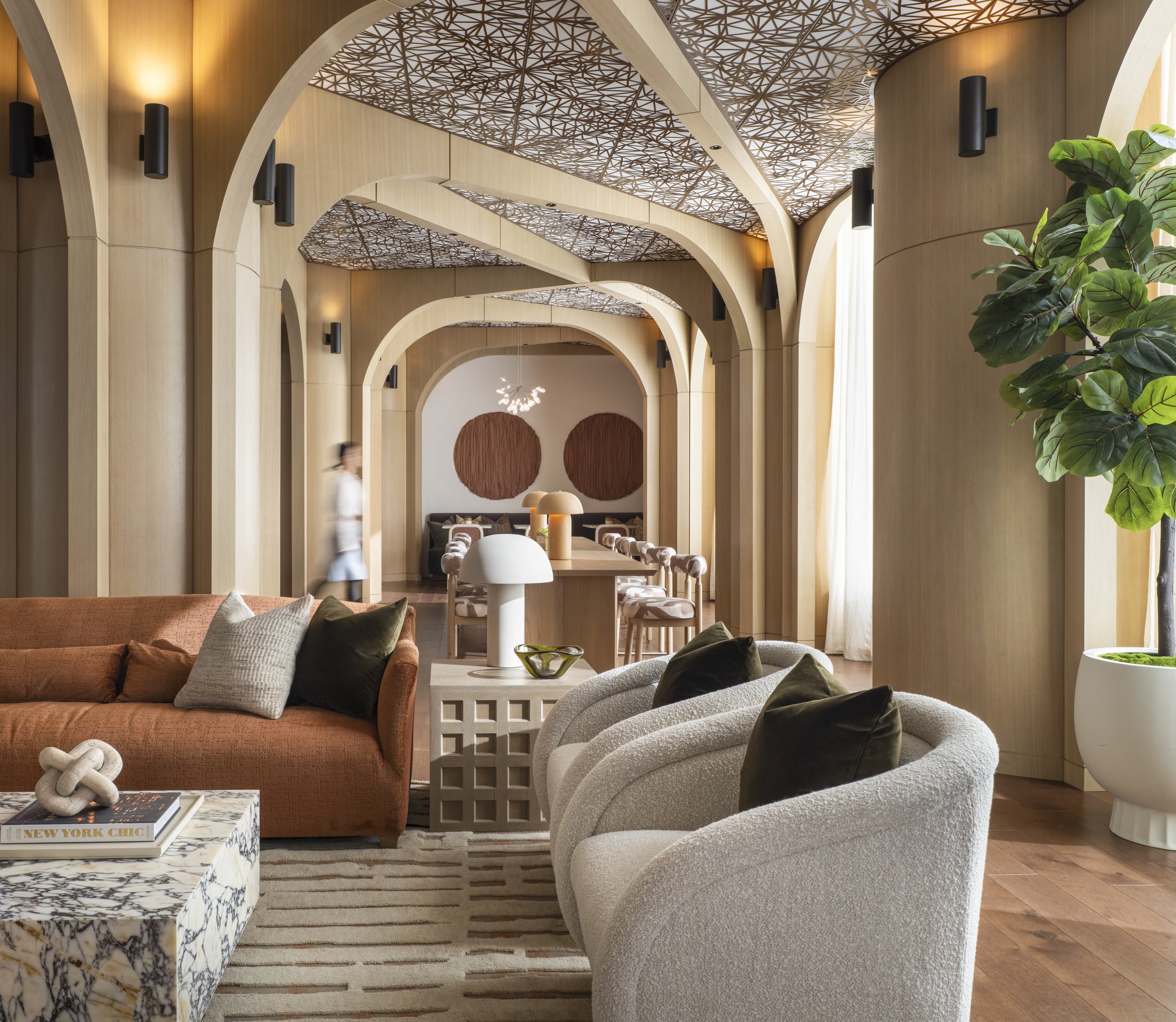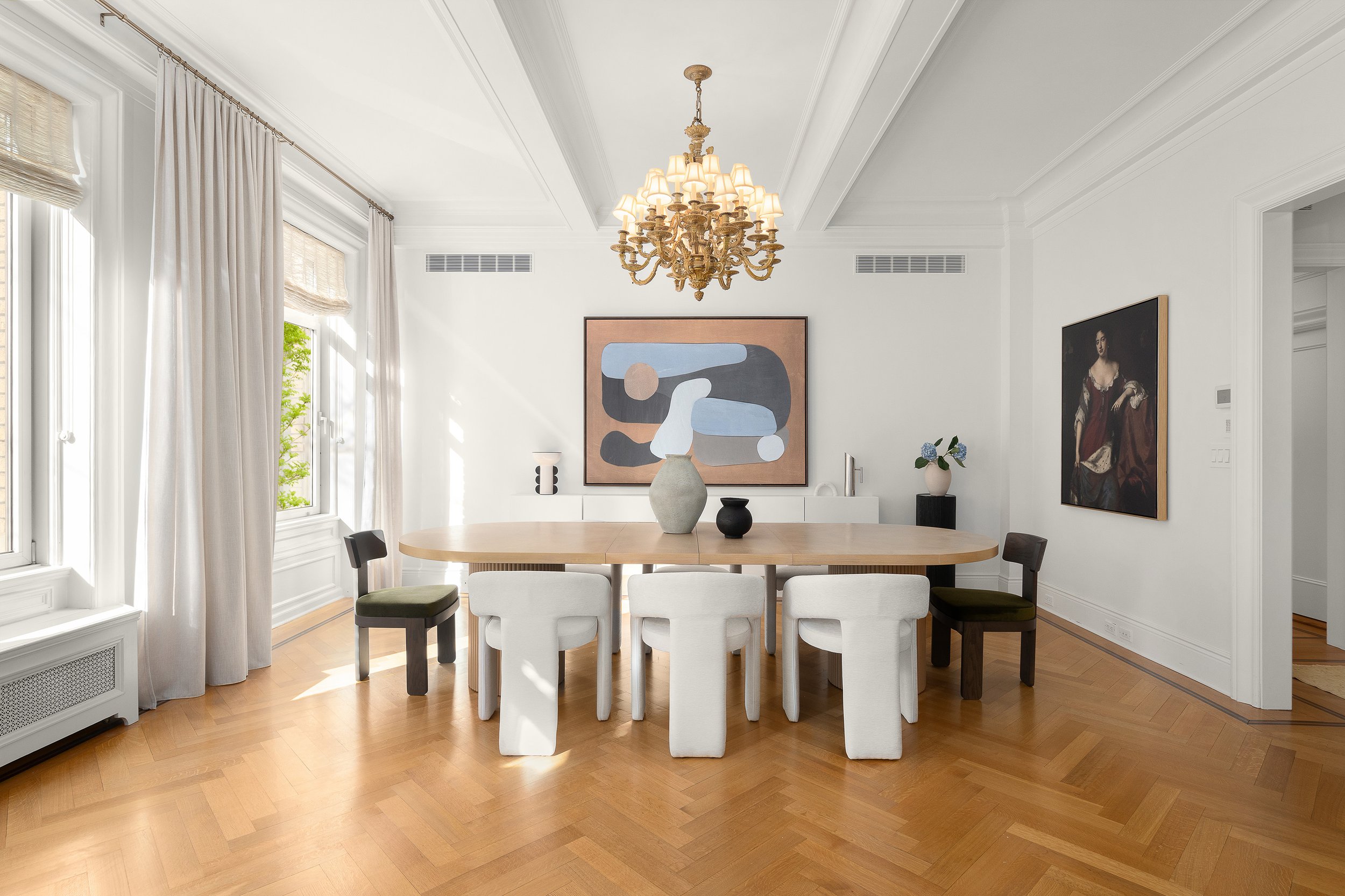Our Favorite Listings For The Week
Incredible design, awe-inspiring scale, towering ceilings and brilliant condition come together in the perfect SoHo location. Featuring three bedrooms, three full baths, two half baths, enormous living room, library, private gym, laundry, music studio, second floor with billiards room and separate entertainment area with burled walnut wet bar. Once in a generation a home comes to market exuding the perfect balance of bespoke design, symmetry and architectural provenance. With massive ceiling heights, enormous windows and incredible light, this 6100 square foot home provides qualities seldom seen.
As soon as you enter this impressive space from your semi-private windowed landing, you will immediately realize this is a giant leap above anything you've had the opportunity to see, let alone call your own. An incredible ballroom-like living room is the heart of this residence, perfect for displaying your art collection or simply entertaining. The current owners executed a flawless restoration of this historic loft and incorporated the finest finishes and modern features. From the walnut floors to the Corinthian columns, custom lighting and expertly built storage, the attention to detail is unparalleled.
Let your culinary skill come alive in this exquisite kitchen, where professional chefs will be right at home. Featuring zebra wood custom cabinetry and integrated pantry, oversized stainless sink with disposal, recycled glass counters, mosaic tile backsplash, appliances include vented Miele range and double wall ovens, Miele dishwasher and Liebherr side by side refrigerator and freezer.
Towering columns carry throughout and line the corridor leading to the south-facing primary suite. Here you will find the rare combination of wonderful light, fantastic ceiling height and cocoon-like quiet. If you are looking for the perfect dressing room, we have good news! Having taken inspiration from the finest boutiques of the world, this walk-in dressing room is like none other and is absolute perfection. With its dedicated floor to ceiling space for hats, bags and shoes, integrated dressing table, not to mention nearly endless long and short hanging, and wonderful proportions, you will agree, this is closet nirvana.
Upstairs is perfect for entertaining smaller groups with intimate conversation areas, a wet bar finished in burled walnut and teak, an additional powder room, and an entirely separate billiards room. If you consider yourself a pool shark, this is perfection realized. Overlooking the enormous living room, you really get a sense of the overall scale of this massive home from the mezzanine.
Photo Credit: Coldwell Banker Warburg
Live in the heart of Harlem in this gorgeous, compact home! This apartment is freshly renovated, with a number of updates and upgrades. The kitchen, in particular, stands out: It has quartz countertops, custom cabinets, and new, stainless steel appliances. It sits pretty next to the living and dining area, putting the entire unit at your fingertips.
The unit’s bedroom can fit a queen-sized bed and has tons of closet space. There’s an in-bedroom closet, along with a second walk-in closet near the apartment’s entryway, which even has a washer and dryer. The bathroom, too, can’t be missed — it’s been gut-renovated and boasts porcelain tile and a glass-enclosed shower. Plus, owners will love the high ceilings and hardwood flooring throughout the unit, as well as the natural light that pours in from the east-facing windows.
The unit is situated in the Park Manhattan Condominium, a five-story walk-up in South Harlem. The apartment is one floor above street level, making it easy to pop outside and enjoy the sights and sounds of the neighborhood, including Morningside Park, which is only a block away. The building also has available storage for rent, an easy-to-use, smartphone-based intercom system, and more!
This dramatic 5-bedroom, 5 full bath and 2 half bath corner home offers views of Central Park from nearly every room!
Step off a private elevator entry and you are greeted by sweeping Central Park and City views from both East and North exposures in the magnificent corner living room. Accessed from several rooms, including the living room and the great room/kitchen, the spectacular North facing terrace is 104 feet long with areas wide enough for dining and lounging. The terrace boasts gorgeous views of the Park, the top of the Dakota, the San Remo, and Fifth Avenue.
The oversized open chef’s kitchen features top of the line appliances, two dishwashers, and a gigantic island perfect for cooking, serving, additional storage space, and casual dining. Unusual for a prewar building on the Park, the kitchen is open to the dining room/great room and allows one to take in the beautiful City and Park views as you cook. The nearly 35-foot-long dining room/ great room has access to one of the terraces as well as a wet bar.
The luxurious and glamorous primary suite is comprised of two side by side rooms with Park views, a Park view office, two separate dressing rooms, and the absolute most sumptuous primary bathroom. The bathroom features an oversized, custom bathtub, double marble vanity, a steam shower, and separate water closet. There is an also an adjacent water closet and sink which creates a true double bathroom. Completing the primary suite is a 30-foot long, East facing terrace with stunning Park views. This terrace is completely private to the primary suite.
In a separate wing of the home there are four more bedrooms as well as a staff and laundry room with a bathroom. All generously proportioned, two of the bedrooms have open, Northern partial Park views with access to the North terrace as well as renovated, windowed en-suite bathrooms. The other two bedrooms share an en-suite windowed bathroom and have bright, Southern exposures with midtown views.
The Majestic at 115 Central Park West is a white glove Art Deco cooperative built in 1929. The building provides exceptional full service with its staff of doormen, concierge, hall men, porters, elevator attendants and resident manager. Amenities include a first floor (not basement) gym, playroom, rooftop solarium and terrace, bike storage and storage bins as available. Asking $27,500,000. Listed by Lisa K. Lippman, Brown Harris Stevens.
Have a listing you think should be featured contact us or submit here to tell us more! Follow Off The MRKT on Twitter and Instagram, and like us on Facebook.








