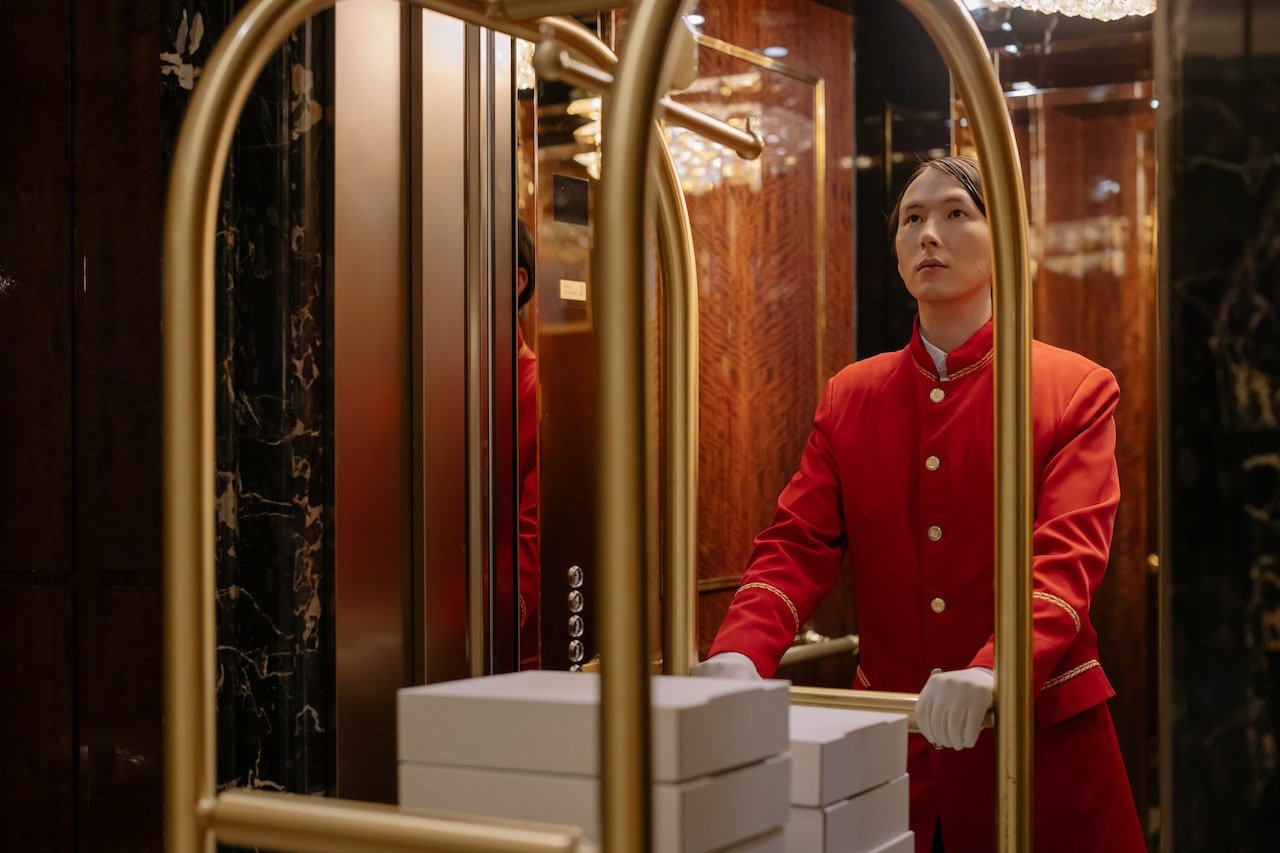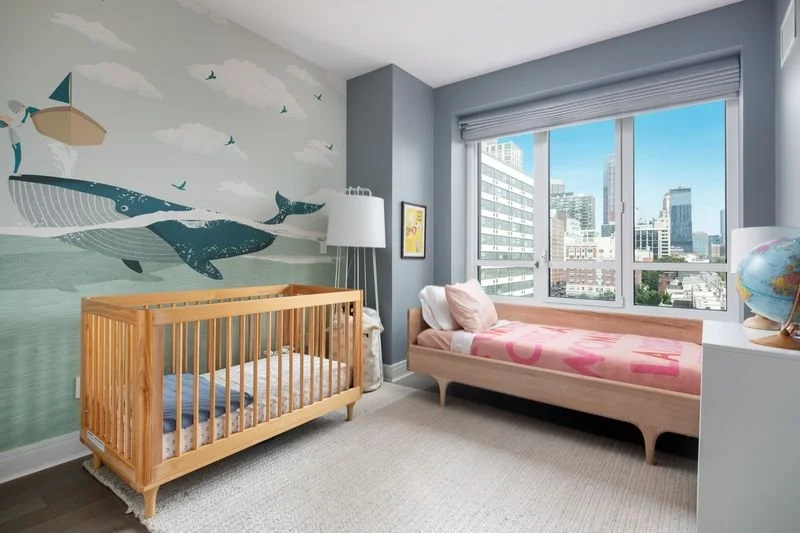Our Favorite Listings For The Week
71 Reade St PH-A at Reade Chambers is a sophisticated duplex penthouse spanning 2,938 interior sq. ft. and 1,404 exterior sq. ft. with four-bedrooms, four-and-a-half baths with interiors designed by world-renowned Selldorf Architects.
One enters through a private key-locked elevator on the seventh and eighth floors. The seventh floor is dedicated to the four spacious bedrooms, each with en-suite bathrooms, the fully equipped laundry room, as well as a private terrace of over 700 sq. ft.
The distinctive master bathroom features driftwood gray marble walls and floors, double sinks and elegant fixtures. On the top floor, you will find the expansive living/dining room, kitchen and great room with a fireplace, opening to a second terrace of nearly 700 sq. ft. The Eggersmann kitchen is fully equipped with top-of-the-line Sub Zero & Gaggenau stainless steel appliances. Additionally, all residences come with motorized shades and side by side washers and dryers. A private parking space is included. The agents are Irina Balueva, Seth B. Donstein, Ryan Serhant and David Fernandez of SERHANT.
Eitan Gamliely for Sotheby’s International Realty
Located in the heart of Carnegie Hill, this Parisian-inspired townhouse, listed at $7.995M, was beautifully renovated by architect Eric Rosenberg. Spanning approximately 5,000 sq ft on a prime tree-lined street, the home boasts enlarged windows that flood every room with natural light, making it perfect for both luxurious living and grand entertaining. The mint-condition eat-in kitchen features top-tier appliances and a wall of windows, while the adjacent dining and living room on the parlor floor connect to a balcony overlooking the garden. The living room, with its wood-burning fireplace and 13-foot ceiling, offers a serene space for relaxation.
The triplex section houses four bedrooms and five full bathrooms, with the primary bedroom on the second floor showcasing a wall of closets, an expansive en-suite bathroom, and views of the private garden and pond. Three additional bedrooms come with en-suite bathrooms, and one has its own private terrace. The owner’s duplex is thoughtfully designed with an entrance gallery, built-ins, a home office, and direct garden access through the renovated kitchen and living room. This townhouse stands as a testament to elegance and sophistication in one of New York's most sought-after neighborhoods.
Photo Credit: Coldwell Banker Warburg
In the heart of the West Village lies a studio apartment that exudes charm and personality. Located at 350-354 West 12th Street, Apartment 4D, this fourth-floor walk-up is a gem, especially with its listing price of just $495,000. While compact in size, the apartment boasts a myriad of features that make it a standout. Upon entering, owners are welcomed by two south-facing six-over-six windows that illuminate the main living space. The decorative fireplace and hardwood floors add a touch of warmth and elegance.
The living area seamlessly transitions into a quaint yet efficient kitchen, adorned with a breakfast bar and pristine white cabinets. The bathroom is a highlight, featuring a window and a spa-like walk-in shower. Unique to pre-war buildings in the area, this unit offers individually-controlled heating and cooling systems, ensuring comfort throughout the seasons.
Beyond the apartment's walls, the West Village beckons with its proximity to the Hudson River waterfront and a plethora of restaurants, shops, and entertainment options. This listing is represented by agents Jeanne Byers and George Case of Coldwell Banker Warburg
Have a listing you think should be featured contact us or submit here to tell us more! Follow Off The MRKT on Twitter and Instagram, and like us on Facebook.









