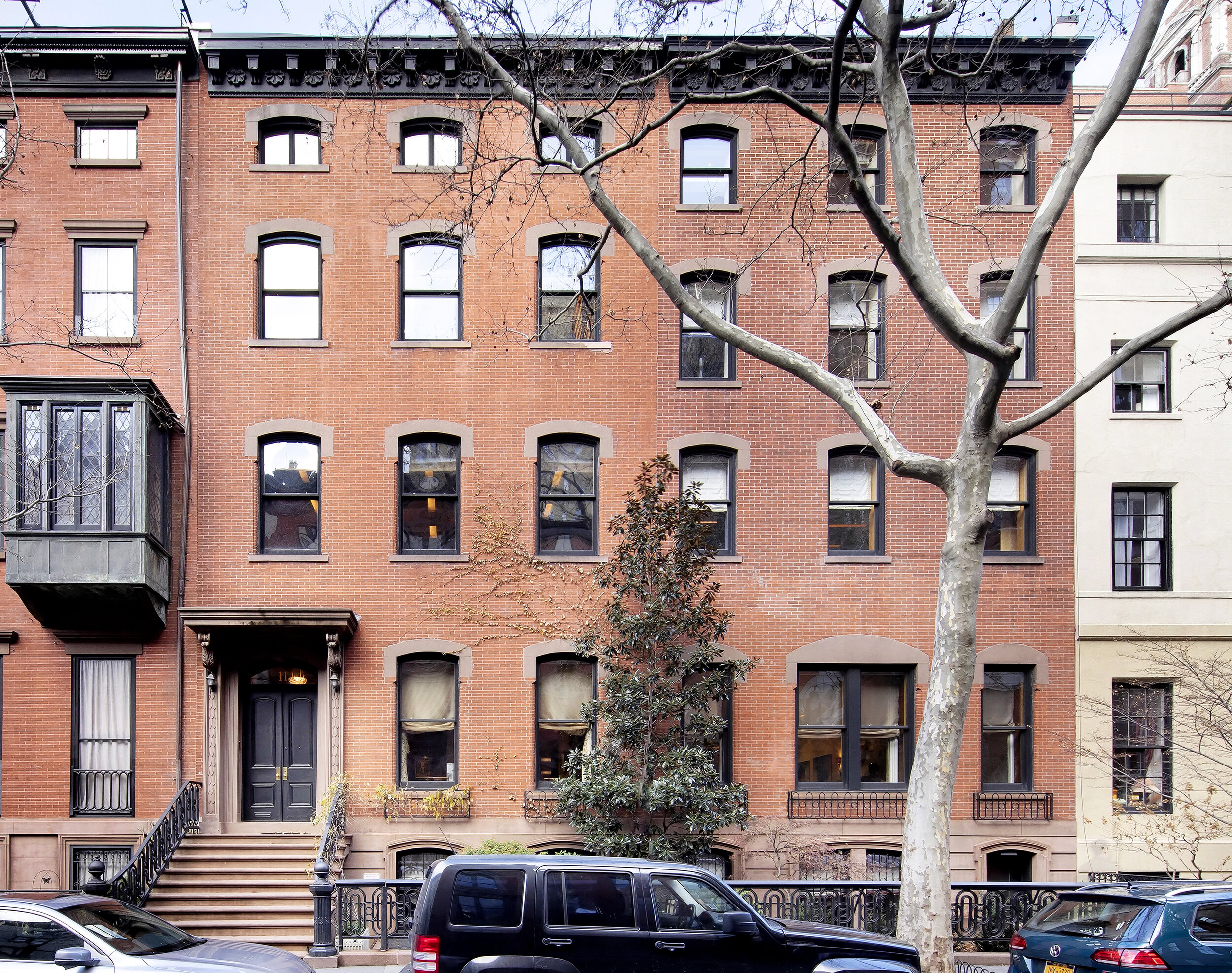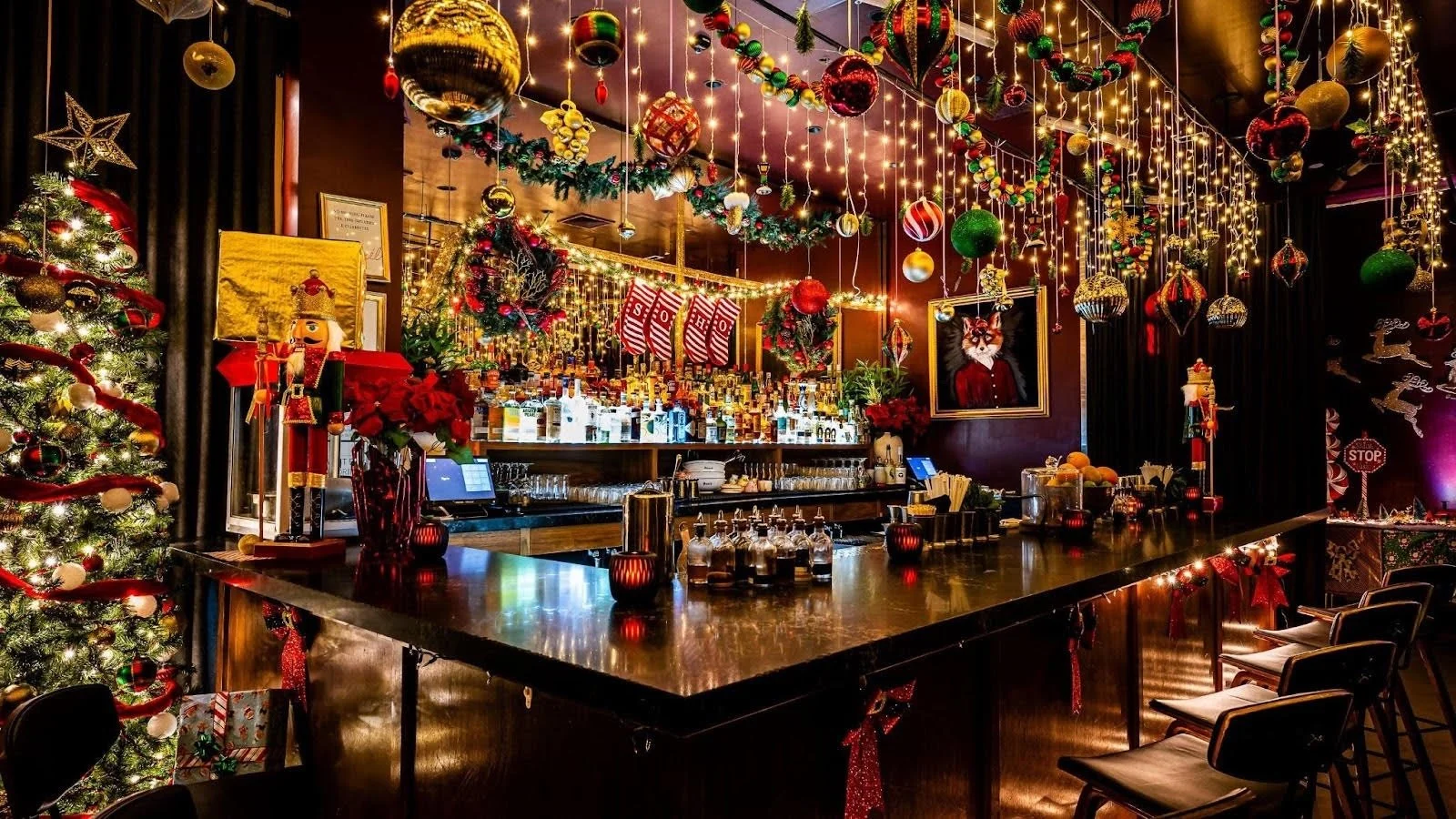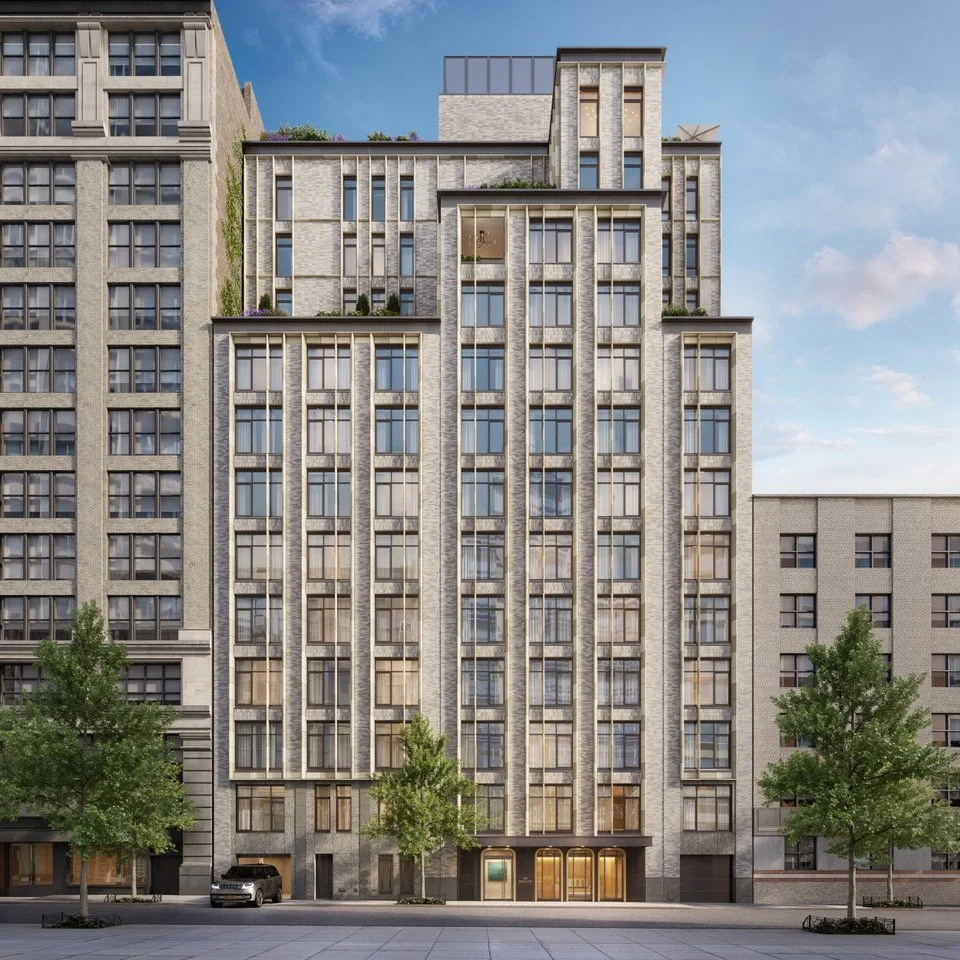Our Favorite Listing: Milbank House Available For $50 Million Through Paula Del Nunzio
Our favorite listing this week is located at 11 West 10th Street, in Greenwich Village offering 18 rooms, 7 bedrooms, 6 bathrooms. There is approximately 15,560 square feet of interior space and 5,690 square feet of outdoor space, which surrounds the L-shaped mansion for a feeling of gardens everywhere.
Represented by Paula Del Nunzio, now on the market for $50 million.
In the 1880s, architect Ernest Flagg combined 11 and 13th West 10th Street into one grand mansion, creating its 54.5-foot width. Financial titan Jeremiah Milbank acquired the property, now known as Milbank House, in the early 1900s.
Milbank also owned 16 East 67th Street on the Upper East Side, which he combined with 14 East 67th Street to make 48 feet in width. That mansion was acquired in 2008 for $49 million. Eleven years later, it sold again for $77.1 million. Both sales were record townhouse prices in their year.
The present owners of 11 West 10th Street have brought the mansion to an extremely high level of renovation and beauty. Huge dramatic space is wrapped in warm lighting. Honey colors and earth tones predominate. The Venetian walls reflect the luminous feeling of sunlight, while the glass rear of the first two floors bring in complementary earth tones from the garden.
Giant interior space is bathed in natural light. The rear façade is a curtain wall of glass on the garden and parlor floors. On the garden level, there are five doors leading to the outside, and on the parlor level the curtain wall of glass bring the garden into every room.
Milbank House includes a wealth of rooms and possible layouts to accommodate bedrooms, activity rooms, grand-scale entertaining, and simple morning breakfast.
Deep forecourt garden for privacy
Enormous kitchen and informal dining area facing the garden
Formal dining room seating 25+
Original leaded glass window bay in living room
2000-bottle wine room on the garden floor
Third floor gym with terrace
Home cinema seating 15+, and kitchenette and powder room
Office with full bath-
Staff suite with full bath, kitchen, and private street entry
Master suite with fireplace, sitting room, three walk-in closets, two baths, and a study
Double-height library facing south with 21' ceilings
Five (5) guest bedrooms with full baths
High-speed elevator serves all floors, tandem entry on parlor serving butler's pantry
Decked roof terrace with greenhouse.
Each room takes full advantage of the 54.5 feet in width, providing the owner and guests with some of the most exquisite living and entertaining spaces in New York.
Have a listing you think should be featured contact us or email at Jeremy@offthemrkt.com to tell us more! Follow Off The MRKT on Twitter and Instagram, and like us on Facebook.
Related Stories


































