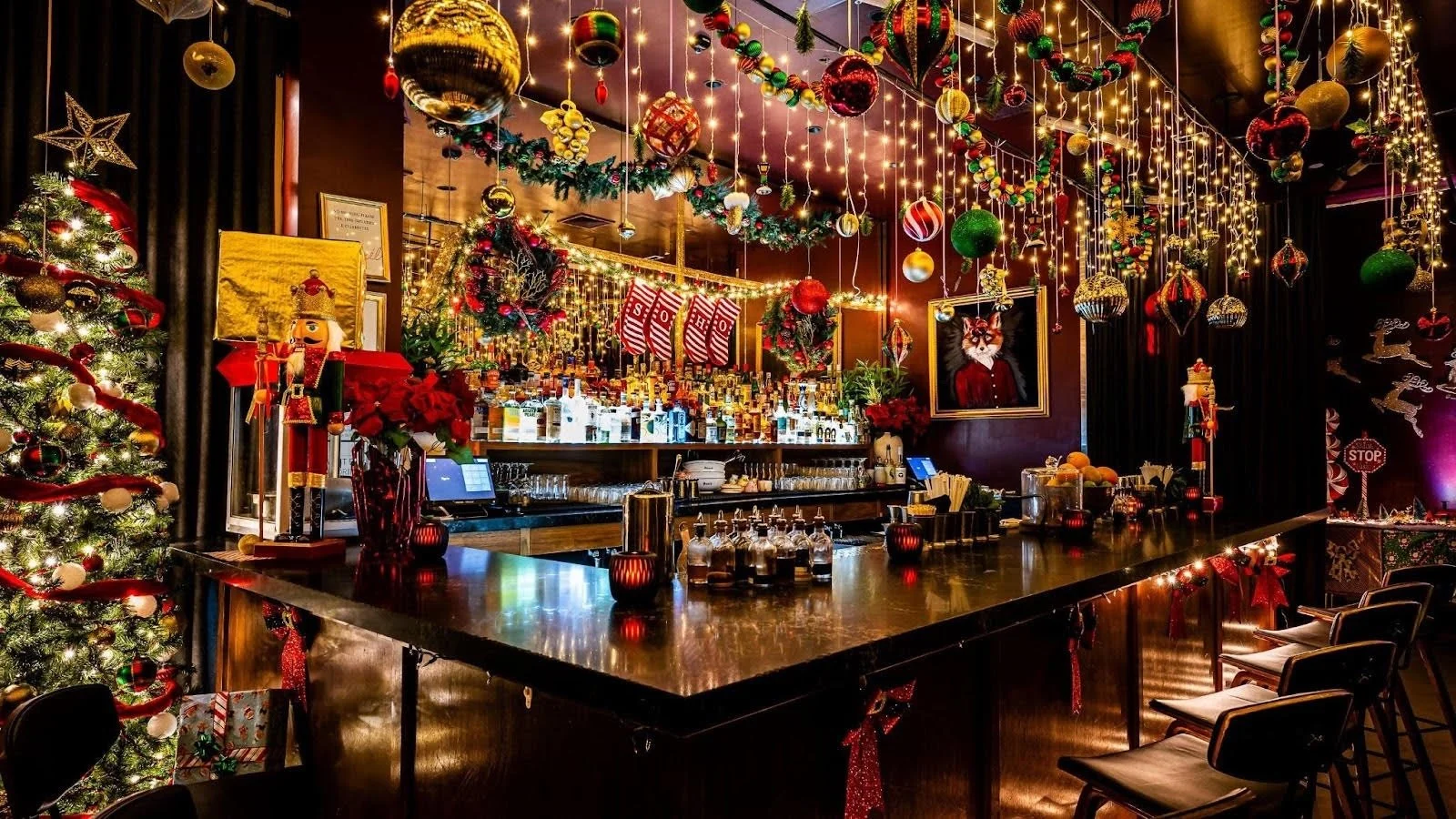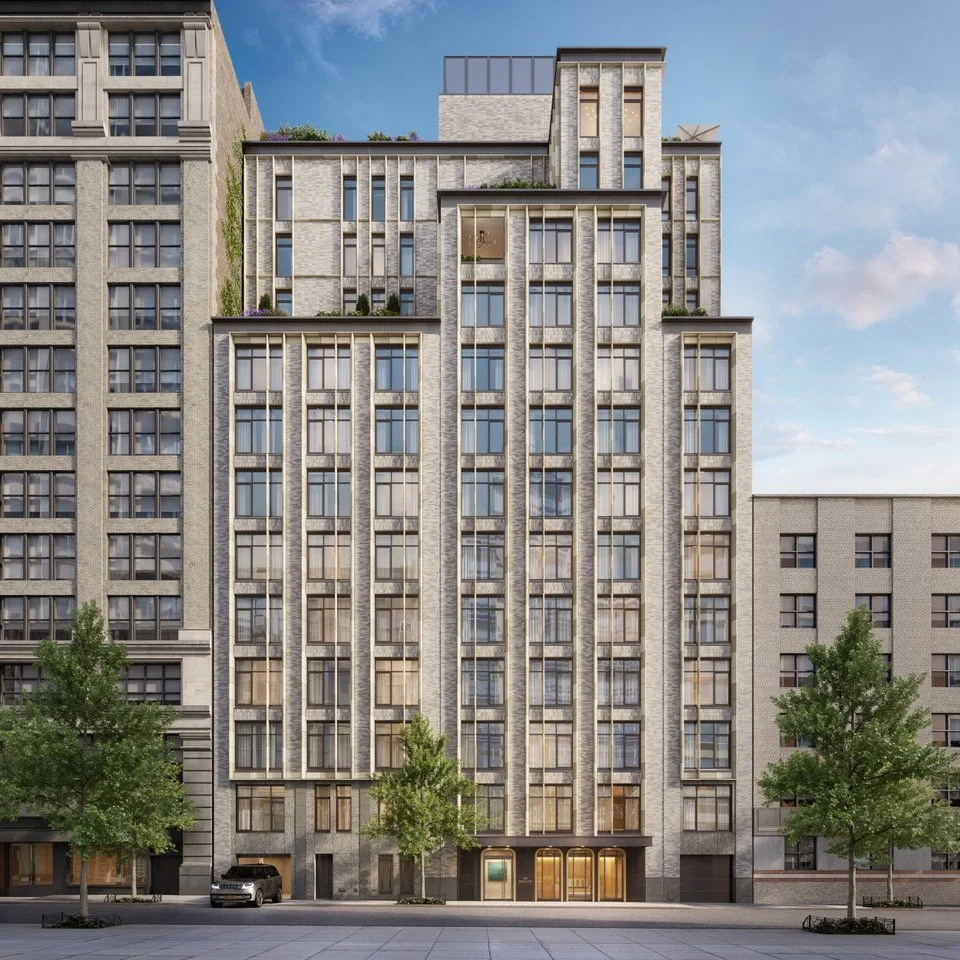Off The MRKT Top 5 Favorite We Want This Month
Off The MRKT’s favorites feature the hottest products, exclusive events, and more. If you’re looking for that cool new thing to share, or try out, we’ve got you covered.
South Village Hospitality just opened a new 20,000 square foot Italian restaurant, wine bar and beer garden called Ainslie in the space that formerly occupied Vandal at 199 Bowery on the Lower East Side. Ainslie is brought to you by South Village Hospitality partners AJ Bontempo, Sergio Riva and Mario Riva who own and operate Osteria Cotta on the Upper West Side, Follia in Gramercy, Carroll Place in Greenwich Village and Ainslie’s flagship in Williamsburg, which opened in fall 2019.
This expansive new Ainslie location in Lower Manhattan boasts an airy beer garden that opens to the sidewalk by way of two hangar plane doors with two living floral chandeliers overhead and a Shepard Fairey mural to greet guests. Inside Ainslie is a beer hall with a 50-foot bar and 32 beer taps with games like foosball and shuffleboard. In the back of Ainslie, there is an intimate wine bar positioned in front of an expansive open kitchen, complete with a wood-fired pizza oven. The restaurant has a stunning dining room with chandeliers overhead and a private dining room, perfect for groups. A subterranean lounge called The Underground will accompany the space and open later this year with a capacity for 130 seated and 250 for a cocktail style event. There will also be heated outside seating.
The kitchen at Ainslie is helmed by NYC veteran Executive Chef John DeLucie, who founded Waverly Inn and is currently the Chef and Partner at Empire Diner and Merchants Social in Hudson, NY in addition to having a platform on the new CookUnity Chef Collective in New York, Chicago and Los Angeles. Chef DeLucie’s menu at Ainslie includes Wood Fired Rosemary Wings, a signature Ainslie Burger with prosciutto and gorgonzola dolce served on a Brioche bun, an array of hand-crafted wood-fired pizzas such as The Saltimbocca with fresh mozzarella, prosciutto di parma, sage & white wine, homemade Ravioli, Gnocchi, and Pappardelle, and a Free Range Hanger Steak with watercress, balsamic and truffle fries.
The restaurant is open on Wednesday & Thursday 5pm - Midnight, Friday - 4pm - 2am, Saturday - 4pm - 2am, Sunday - 4pm - Midnight with brunch coming soon.
The Macallan James Bond 60th Anniversary Release
The Macallan has unveiled The Macallan James Bond 60th Anniversary Release to mark The Six Decades of James Bond films. A celebration of 007 and The Macallan as modern innovators linked by their Scottish heritage, the release showcases a timeless and graceful spirit balanced by incredible strength and depth of character.
The remarkable collection is comprised of six limited edition bottles encasing a single malt whisky in unique packs, each featuring an original illustrative design and color to denote the decade it represents. Like James Bond, the expression exudes a sense of style and maturity which has evolved over the years. It has a natural color of Suisse gold and an ABV of 43.7% as a homage to James Bond’s agent number, 007 and is consistent across all six packs in the collection.
The Macallan James Bond 60th Anniversary Release will have limited availability worldwide and will be available in the US from February 2023 for a suggested retail price of $1,007.
When NYC-based Danish designer Thomas Juul-Hansen was commissioned for 96+Broadway, a new ground up residential building on Manhattan’s Upper West Side, the job was more personal than most: One of the developers lives in the neighborhood and plans to move into the new building. He was selected to create something inside and out that would be rooted in neighborhood tradition but distinctly modern.
Staged by Juul-Hansen and ASH Staging, the model residences were created with the modern New Yorker in mind—focusing on craftsmanship and naturally-inspired materials that bring in a sense of warmth while prioritizing functionality throughout.
“This is a building that is meant to last,” says Thomas Juul-Hansen. “96+Broadway was created with practicality and design excellence at heart, maximizing the quality of living for all residents who choose to call it home through generous floor plans, top-tier materials, and master craftsmanship.”
Organic materials become a focal point in each home with open-plan living rooms that display extra-wide, 7.5-inch European white oak flooring and lead out into Juliet balconies or terraces with arched, custom-designed, bronze-finished balusters in select residences. Kitchens are defined by Italian-crafted solid oak cabinets and drawers with exposed dovetail joinery and earthy desert quartzite slab kitchen countertops and islands, as well as equipped with Sub-Zero Wolf appliances. Primary bathrooms are finished in heated herringbone-patterned Truffle White marble flooring and feature a Waterworks soaking tub (and fittings) enveloped by Bianco Dolomiti marble, which also extends its cladding to the walls and floor.
Edgy and exclusive, featuring high-octane design down to every detail as well as privileged outdoor views of the city from the river to the mountain, the project is a glamorous collection of 25 penthouses occupying the top eight floors of a 38-storey tower.
The concept was envisioned by Canadian Groupe EMD-Batimo who tapped Lemay + Escobar, Architecture for the amenities' design to create a fine balance between exclusivity and conviviality.
When conceiving the set of amenities - a grand private entrance with a reception hall and a cocktail lounge and, at the 31st floor, a terrace, a gym, a pool and a sky lounge- design principal Andres Escobar relied on an opulent mix of noble materials such as black Saint Laurent marble and huge panels of backlit golden-hued onyx and veined Macassar ebony wood, interspersed with embossed rose-gold-toned metal panels.
From the ground floor entryway, a private elevator leads to the 30th floor where the luxe amenities are entirely reserved to residents, and an indoor pool connects onto an exterior terrace, cantilevered off the building that dominates views of Montreal's downtown to Old Montreal and the St. Lawrence River.
In the sky lounge’s decor, Escobar enhanced the light, airy feeling of the space, with a sheer white marble look punctuated with light silver and gold-toned accessories, creating a gleaming as well as calm-infusing space.
The result is a luxury living experience that provides inspiration and glamour within an intimate environment floating in the sky of Montreal!
Evan Joseph Photography
The highly anticipated conversion of the storied Wales Hotels to coveted condominiums in Carnegie Hill on Manhattan’s Upper East Side is nearing competition. Developer Adellco has just unveiled Residence 7B staged by AD100 firm Pembrooke & Ives celebrated for its detail, style, and character that bring spaces to new heights. A standout element of The Wales is the extent to which the original architecture and history of the site is respected in the Carnegie Hill Historic District. The facade is undergoing a complete restoration, including the first rescaling of an original cornice in New York City history.
Pembrooke & Ives channeled the energy of New York City into a peaceful and serene 2,379 square-foot half-floor residence. The home (Residence 7B) features three bedrooms, three bathrooms, and a powder room with an asking price of $6,895,000. The interior finishes within this turn-of-the-century structure at 1295 Madison Avenue were appointed by PINTO, the global design firm founded by the legendary late Alberto Pinto.
Pinto’s Parisian interiors were carefully referenced by sourcing and selecting the finest European fabrics and leather to upholster the custom furniture pieces throughout the space. A neutral color palette and delicate soft luxurious materials were paired with textures and organic shapes. Wall finishes and art add texture and warmth. A custom high gloss lacquer dining table, a custom hand-loomed silk area rug, an organic bronze sculpture, and oversized art are a few of the standout pieces within the stunning home.
Have something you think should be featured contact us or email at Jeremy@offthemrkt.com to tell us more! Follow Off The MRKT on Twitter and Instagram, and like us on Facebook.













