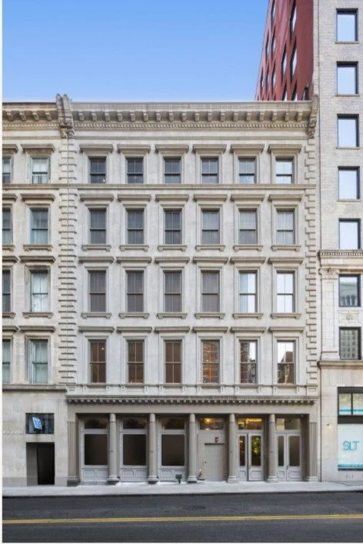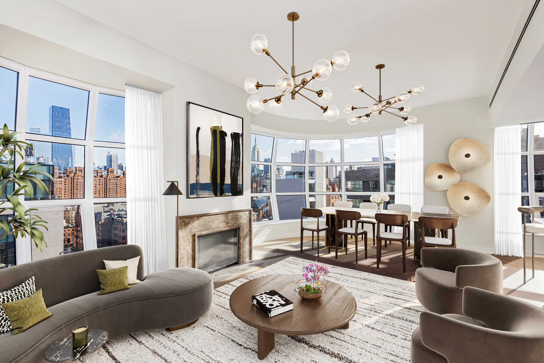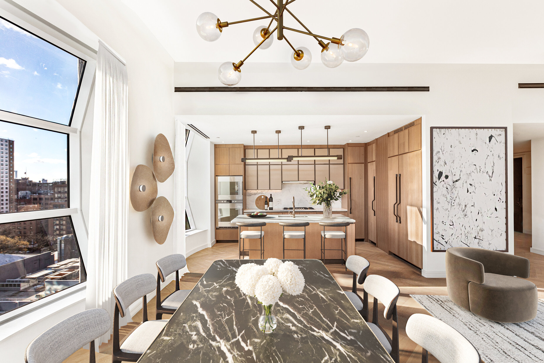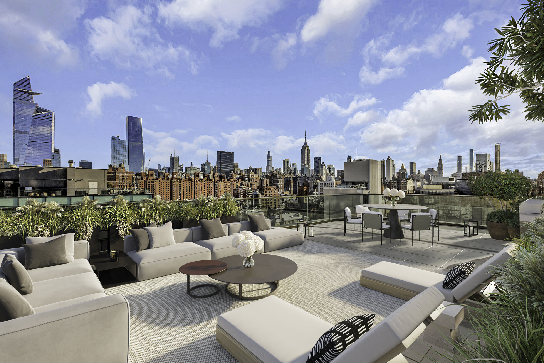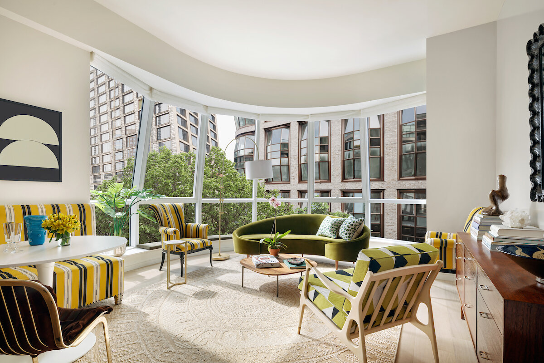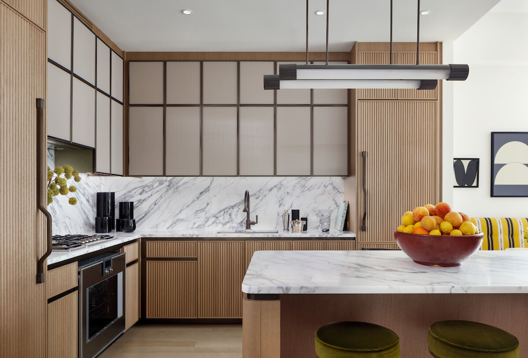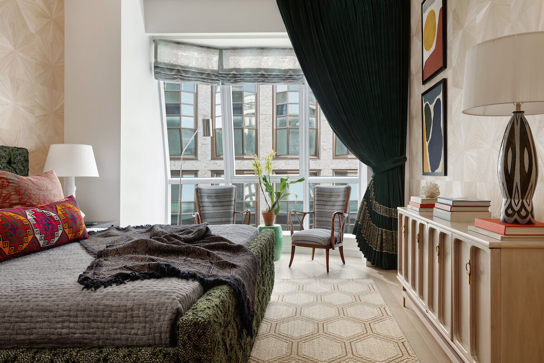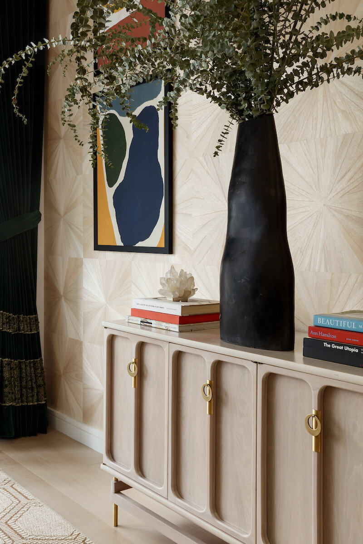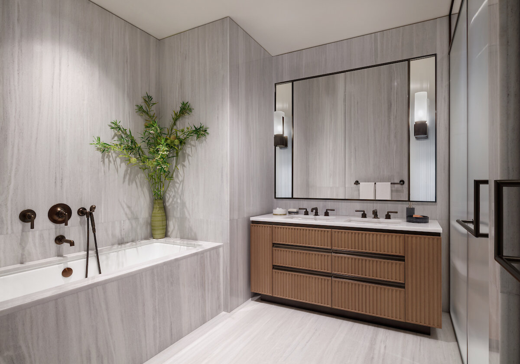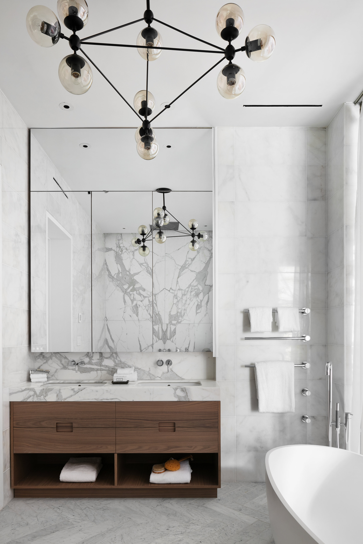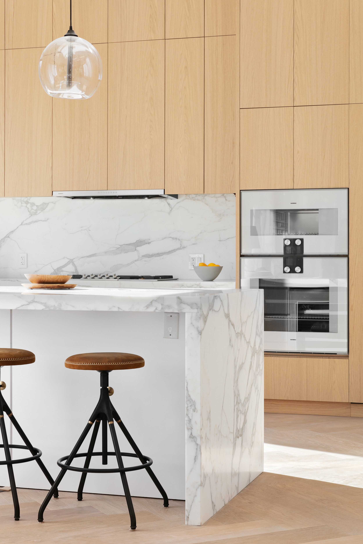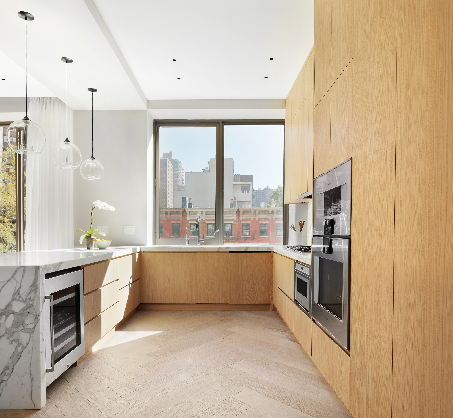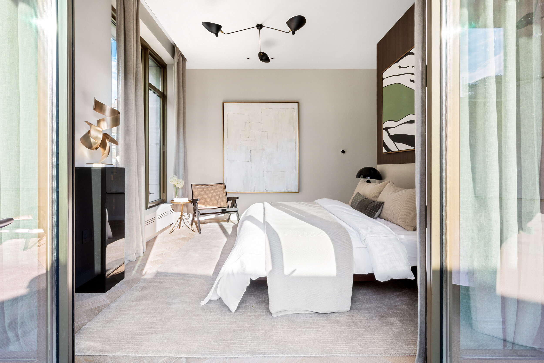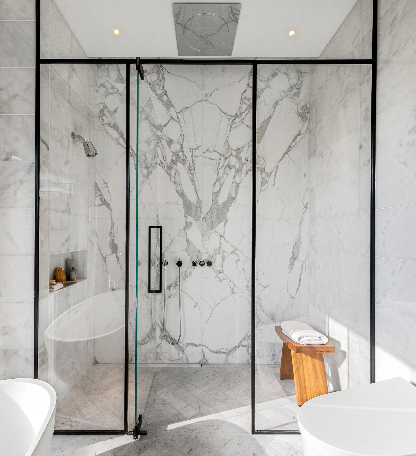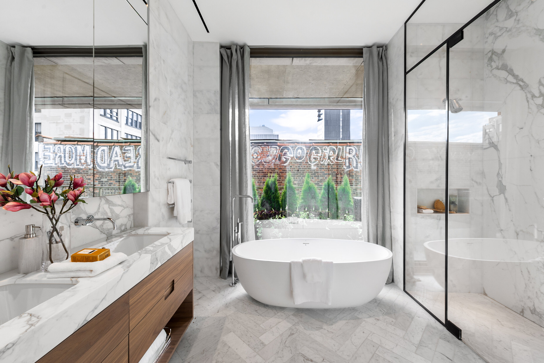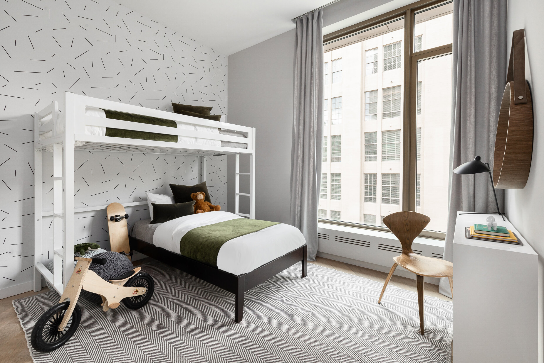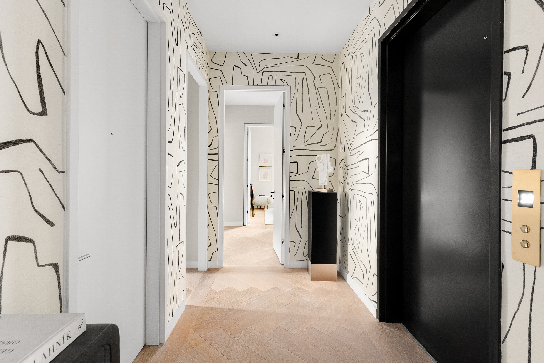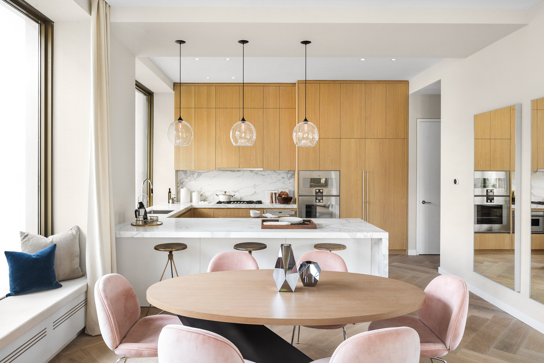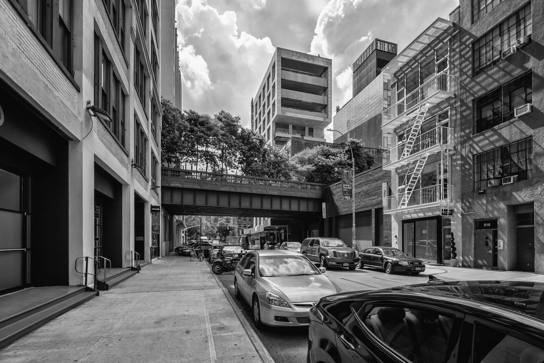100 Eleventh Avenue is a 21-story state-of-the-art condominium designed by Ateliers Jean Nouvel, featuring 57 residences and a façade design that pays homage to its location within New York’s renowned art district of West Chelsea. Skyline on Brickell is a 35-story and 360-unit condominium along the Brickell Avenue waterfront in Miami, defined by its brilliant white walls, blue glass windows and unparalleled collection of upscale amenities, including a private marina. Additional trophy properties recently added to the AKAM management portfolio include 7 Gramercy Park West, The Fitzroy, 51 Jay Street and Skyline Tower, the tallest building in Long Island City, Queens.
“AKAM is committed to elevating the property management industry as a whole through highly personalized, hospitality-driven service,” said Michael Rogoff, President and CEO, AKAM. “We are well-positioned to offer all of our properties, from boutique buildings to large new developments, the best service in the industry and look forward to further enhancing the lifestyle experience and value for residents.”
With attention to every detail, AKAM brings a rare combination of knowledge, relationships, and flexibility to every property they service. Their portfolio consists of over 52,000 residential units spanning 300+ premier buildings in the key markets including condominiums, co-ops, rentals, condo-hotel hybrids and new developments of all sizes. Coinciding with property management offerings, AKAM specializes in several other unique service areas that focus on the key pillars of hospitality, design and sustainability to offer an all-encompassing and value-enhancing experience. In addition to their core services, AKAM’s expertise includes sales and leasing, operations management, compliance administration, capital project management, green energy solutions, new development consulting and management and comprehensive oversight of finance and investment.
Have a listing you think should be featured contact us or email at Jeremy@offthemrkt.com to tell us more! Follow Off The MRKT on Twitter and Instagram, and like us on Facebook.










